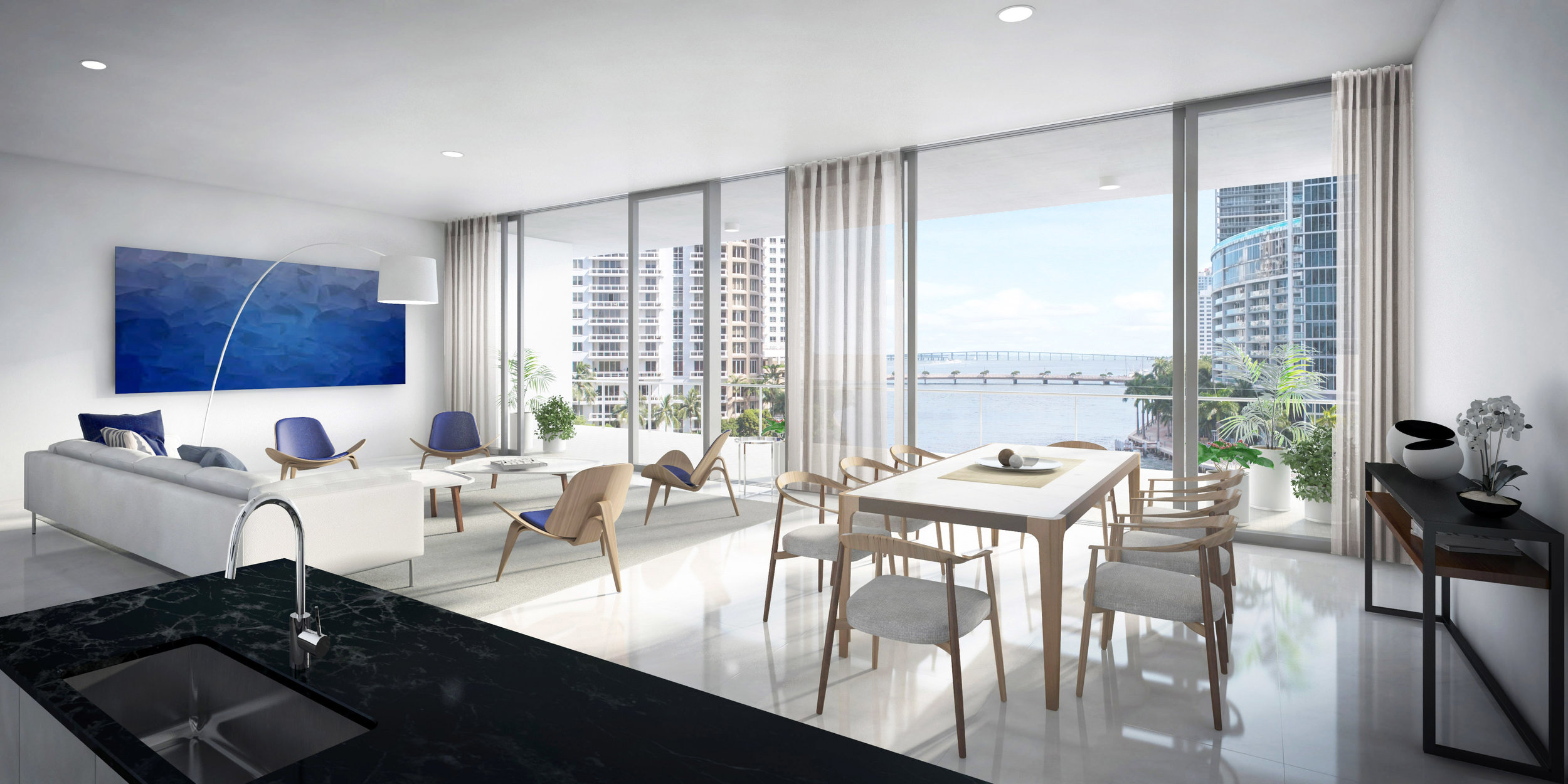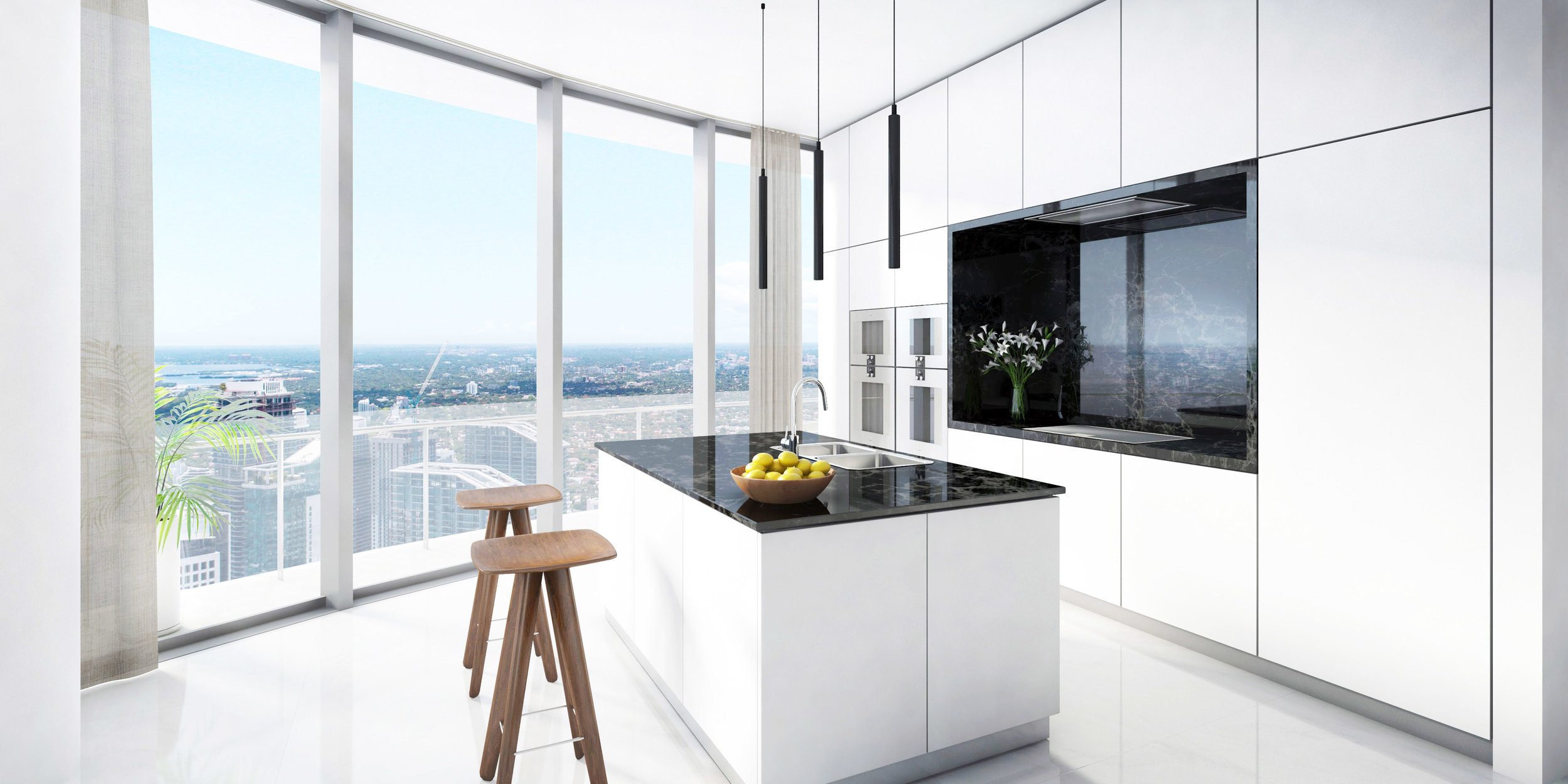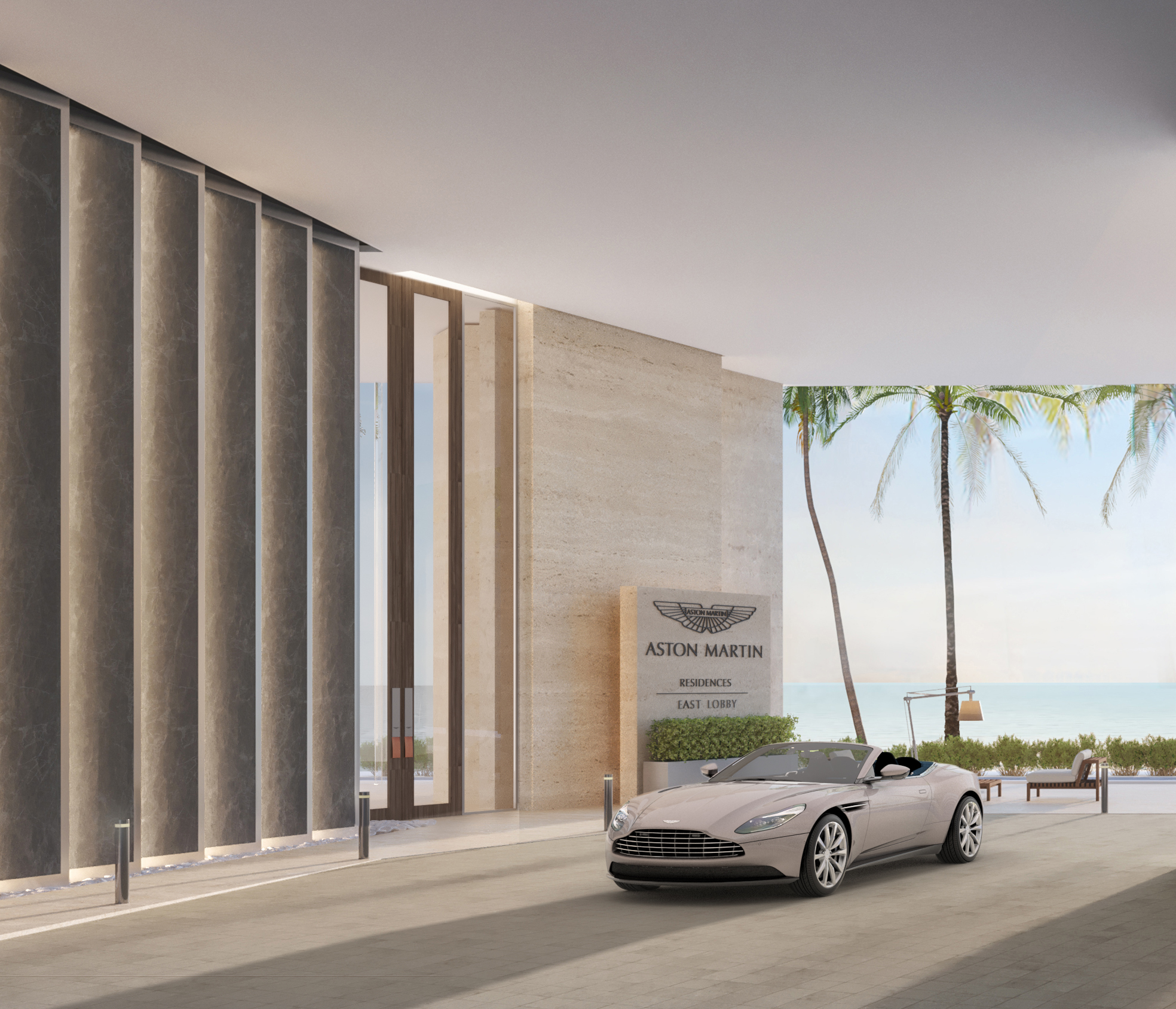
The Main Entrance
True beauty has the power to inspire and elevate. Every day, it enriches ourlives in infinite ways both obvious andsubtle. A moving sonnet, a powerfulfilm, an infectious rhythm, a rare vintage,an impressionist landscape – when weencounter singular works of beauty, oursenses are heightened, and somehow theway in which we perceive our world ischanged forever. Beauty is timeless, as arethe artisans who pour heart and soul intoits creation. Their talent, genius and musecreate gifts that are beyond measure.
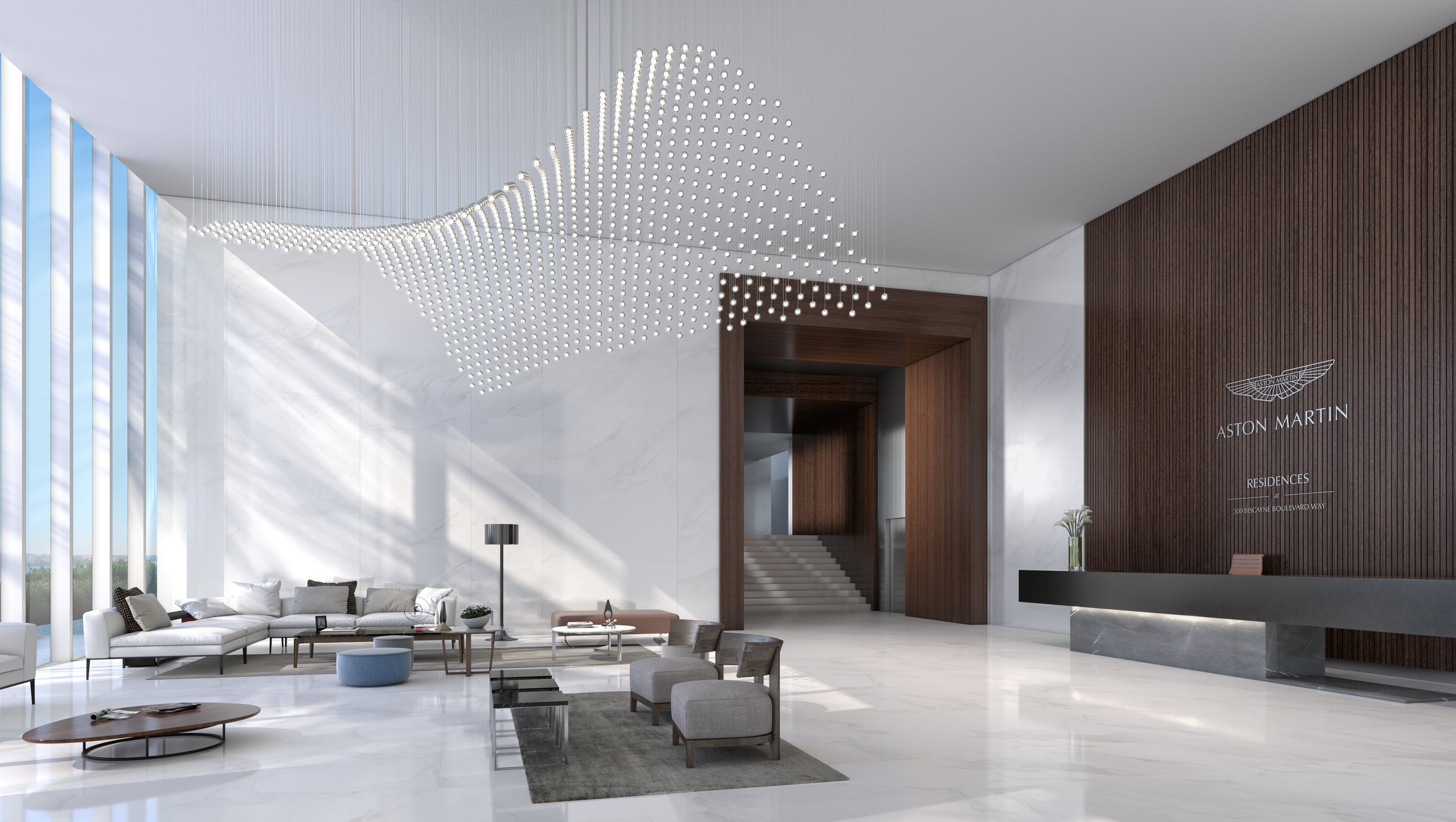
Interior West Lobby
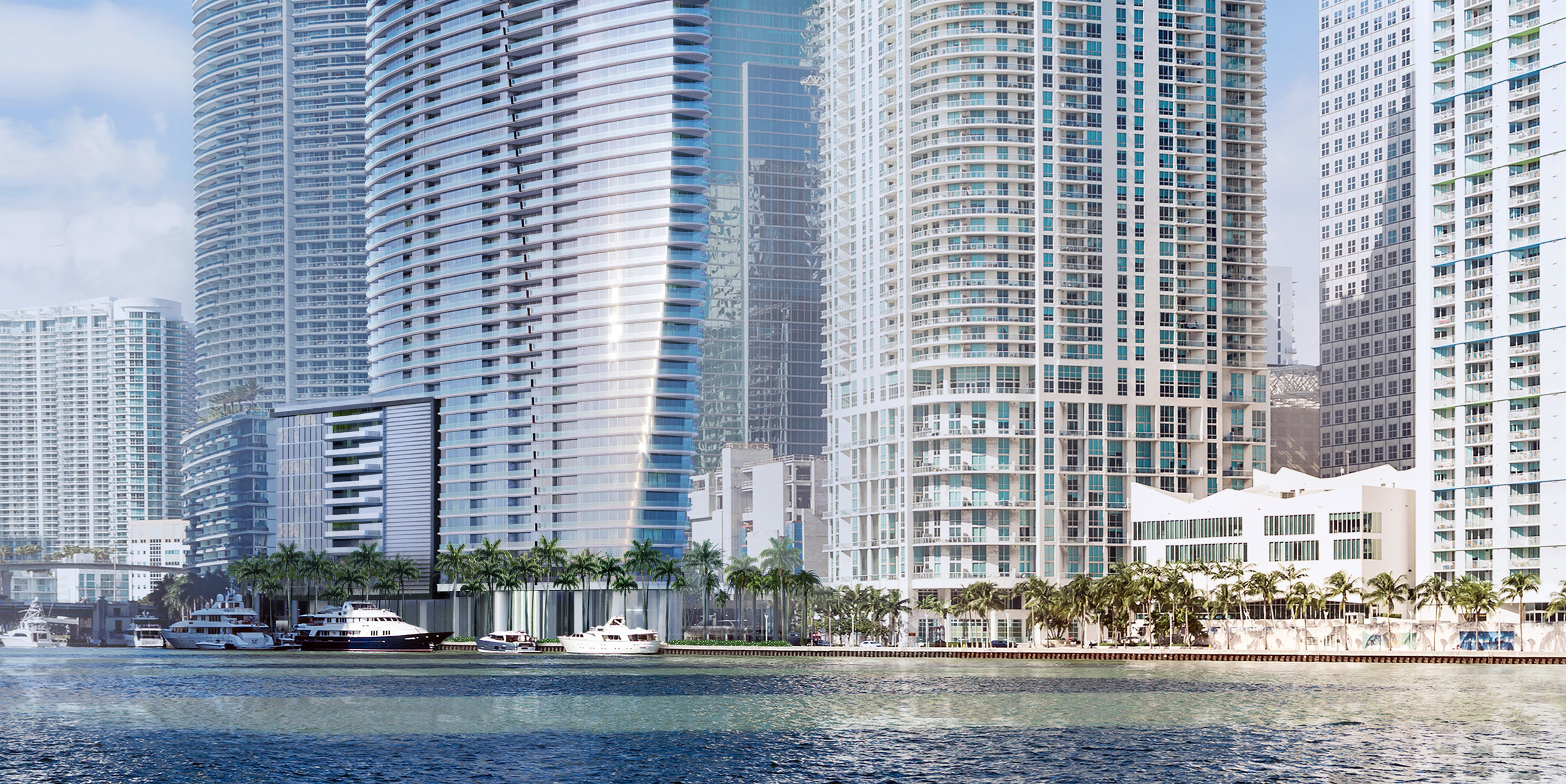
Timeless Lines, Extraordinary Vision
“Looking at the city of Miami and its powerful connectionwith the sea, the idea of smooth waves came instantly toour minds. The ripple of the water and the soft lines ofits coastline made us wonder how to create a connectionbetween architecture and Miami’s distinct shapes.The work of carving a new niche in this city led to thecreation of a luxurious Residential Tower that speaks in thelanguage of the ocean - inspired by the rush of the breezeand the sail of a boat. Aston Martin Residences at 300Biscayne Boulevard Way achieves an exquisite encounterbetween sea, city and wind.”RODOLFO MIANIBMA Architects
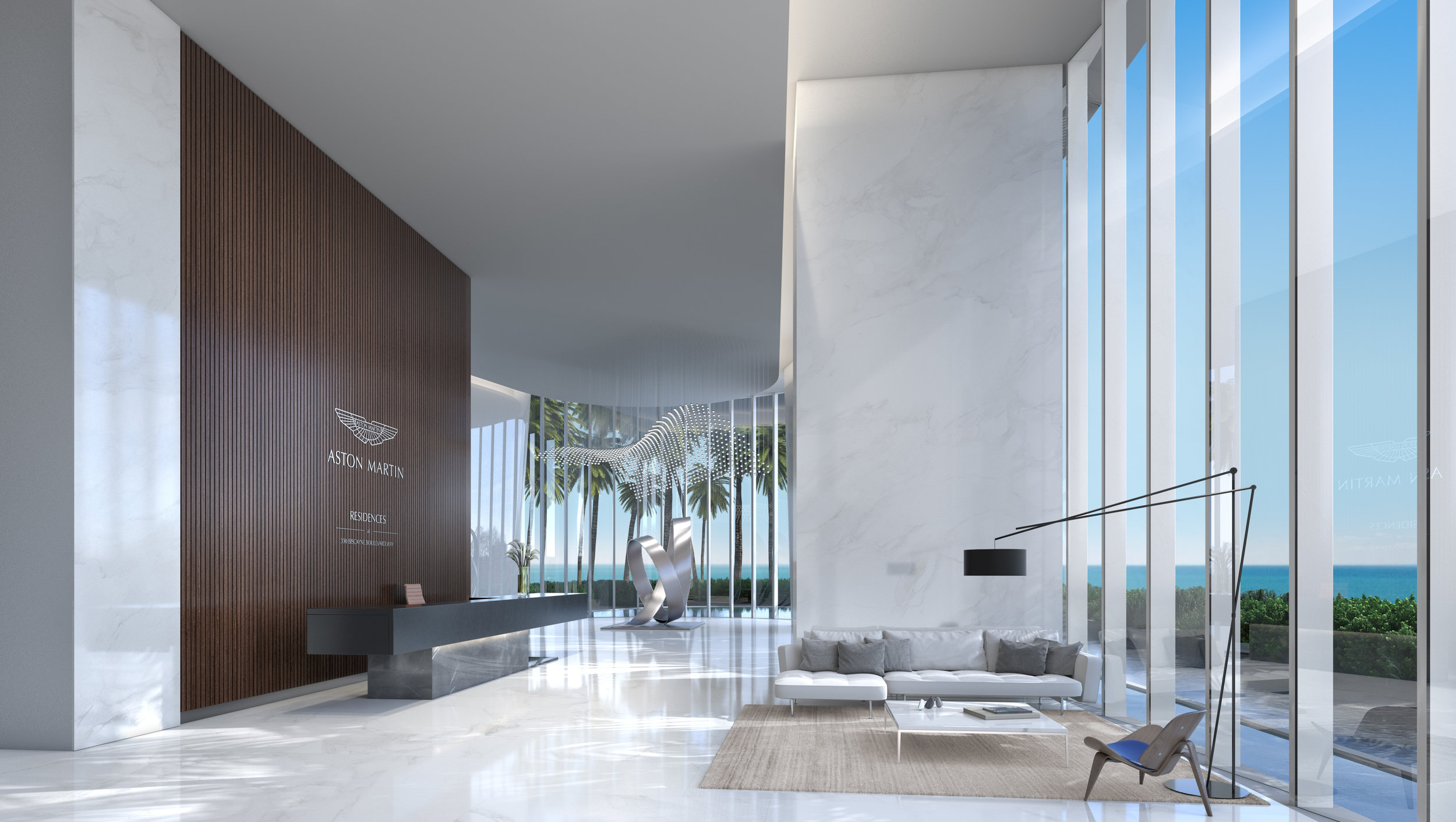
Interior East Lobby
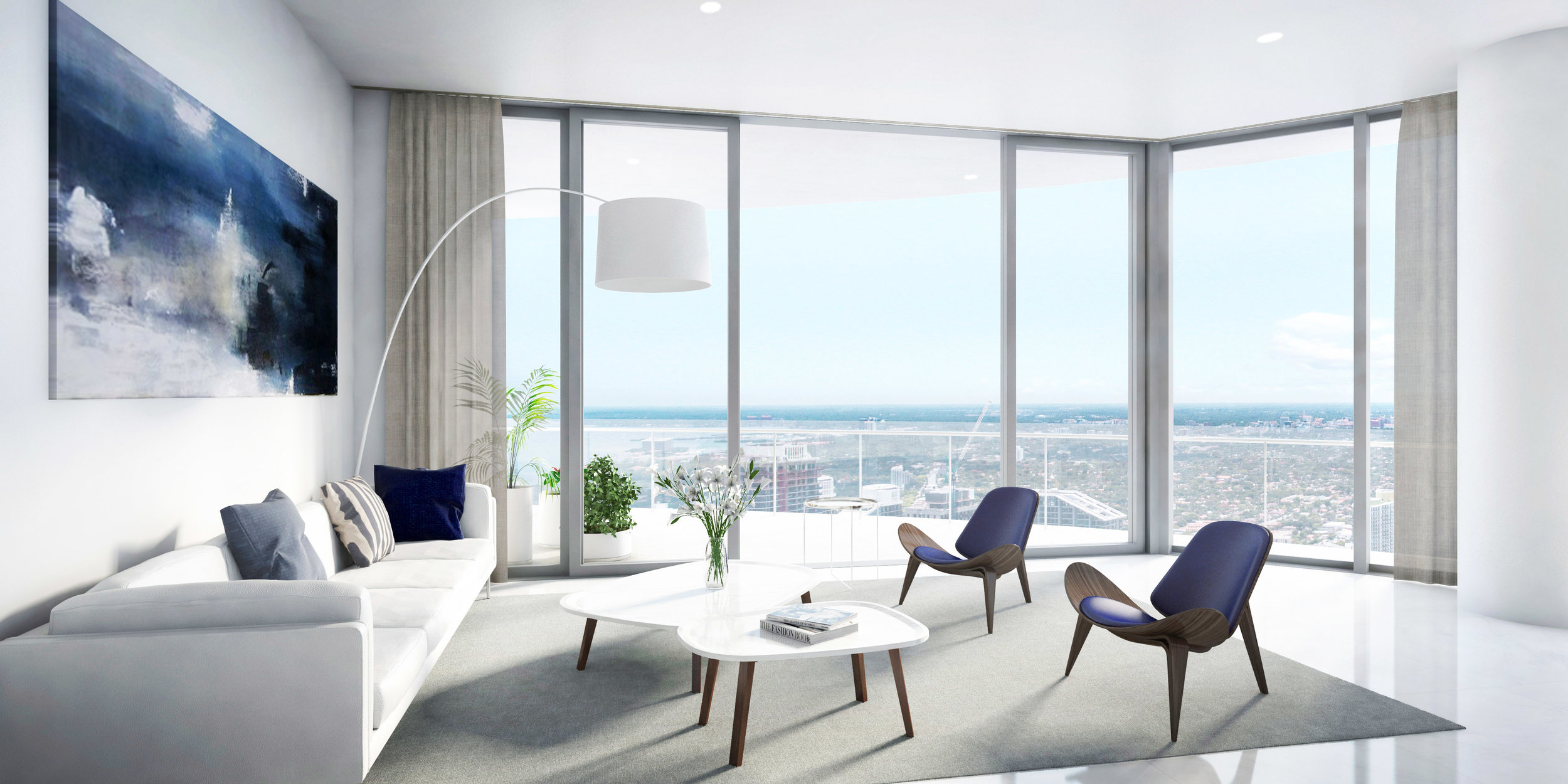
Unit 07 Living
* renderings courtesy of the developer
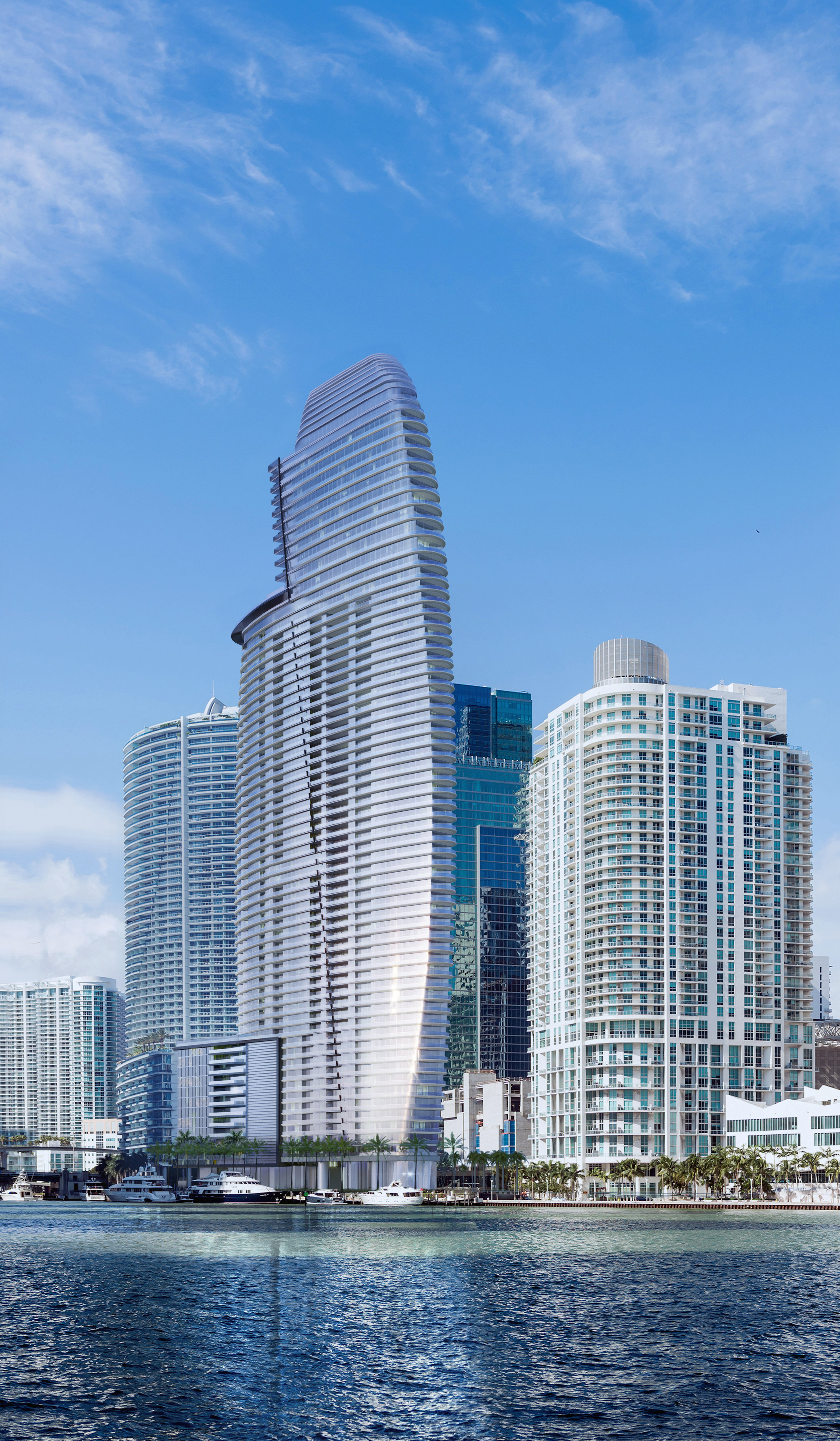
The art of craftsmanship
“In this, our first residentialdevelopment, the interiors areinspired by Aston Martin, but takeinto consideration Miami’s tropicalenvironment. Our design languageis based on beauty and the honestyand authenticity of materials. It’ssimple and pure and it has anelegance attached to beautifulproportions. We are incorporatingAston Martin’s DNA through subtledetails and fine craftsmanship,with an emphasis on comfort. Thisbuilding is for people who appreciatethe finest quality and craftsmanship,who love the feeling of somethingthat is timeless.”MAREK REICHMANEVP and Chief Creative OfficerAston MartiN
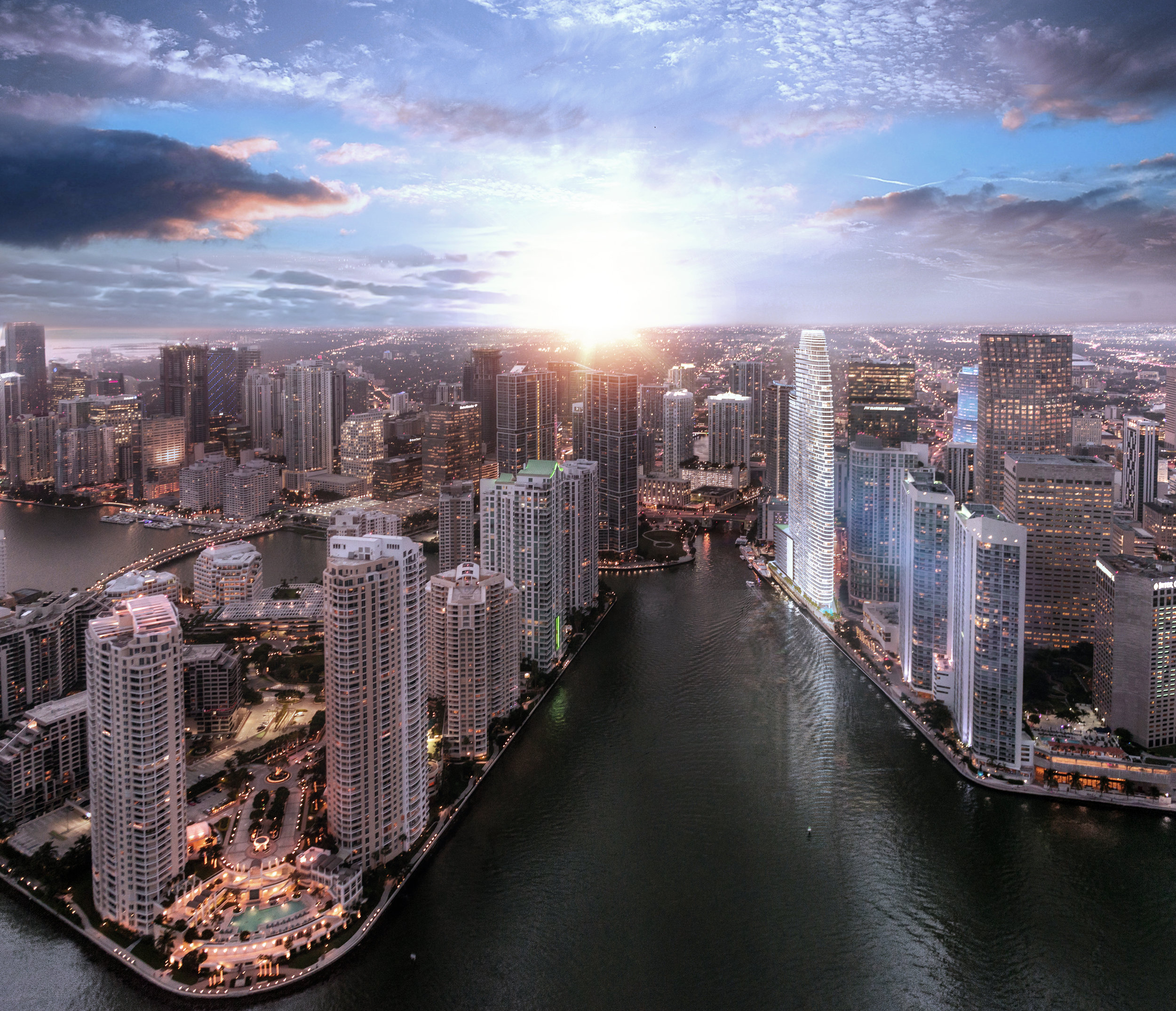
Masterfully Designed
The Aston Martin Residences at 300Biscayne Boulevard Way melds a brilliant design aesthetic with an ideal locationto create Miami’s most striking, covetedaddress. Situated on one of the lastparcels of Miami waterfront property to bedeveloped, the Aston Martin Residencesat 300 Biscayne Boulevard Way is asymphony of curvilinear glass and steel,soaring 66 storeys into the sky. Of its391 generously sized, light-filled homes,half of which have completely uniquefloor plans. A select few will comprisethe most breath-taking penthouses -including the jewel in the crown, onesuperb triplex condominium. Panoramicviews of Biscayne Bay, the Miami Riverand the dynamic Miami skyline abound,providing an ever-changing, dramaticbackdrop. A full complement of amenitiessuch as a-state-of-the-art fitness centreand spa, large pool deck, salons, loungesand a super yacht marina are all locatedonsite for total convenience. With anarchitectural design that pays homage tothe instantly identifiable, sleek lines ofits motorcars, Aston Martin envisioned astructure that perfectly captures the spiritof excitement and graceful beauty forwhich it is world-famous
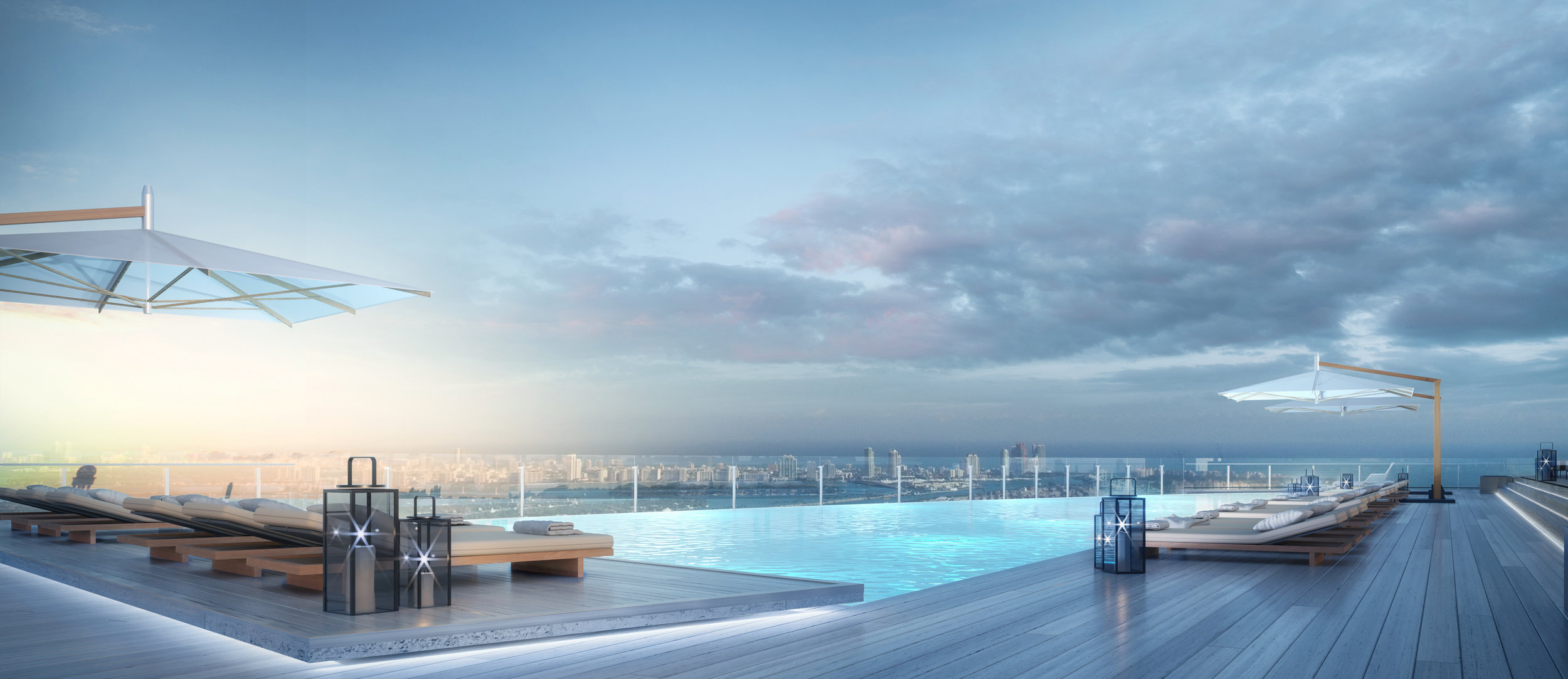
Terrace Pool
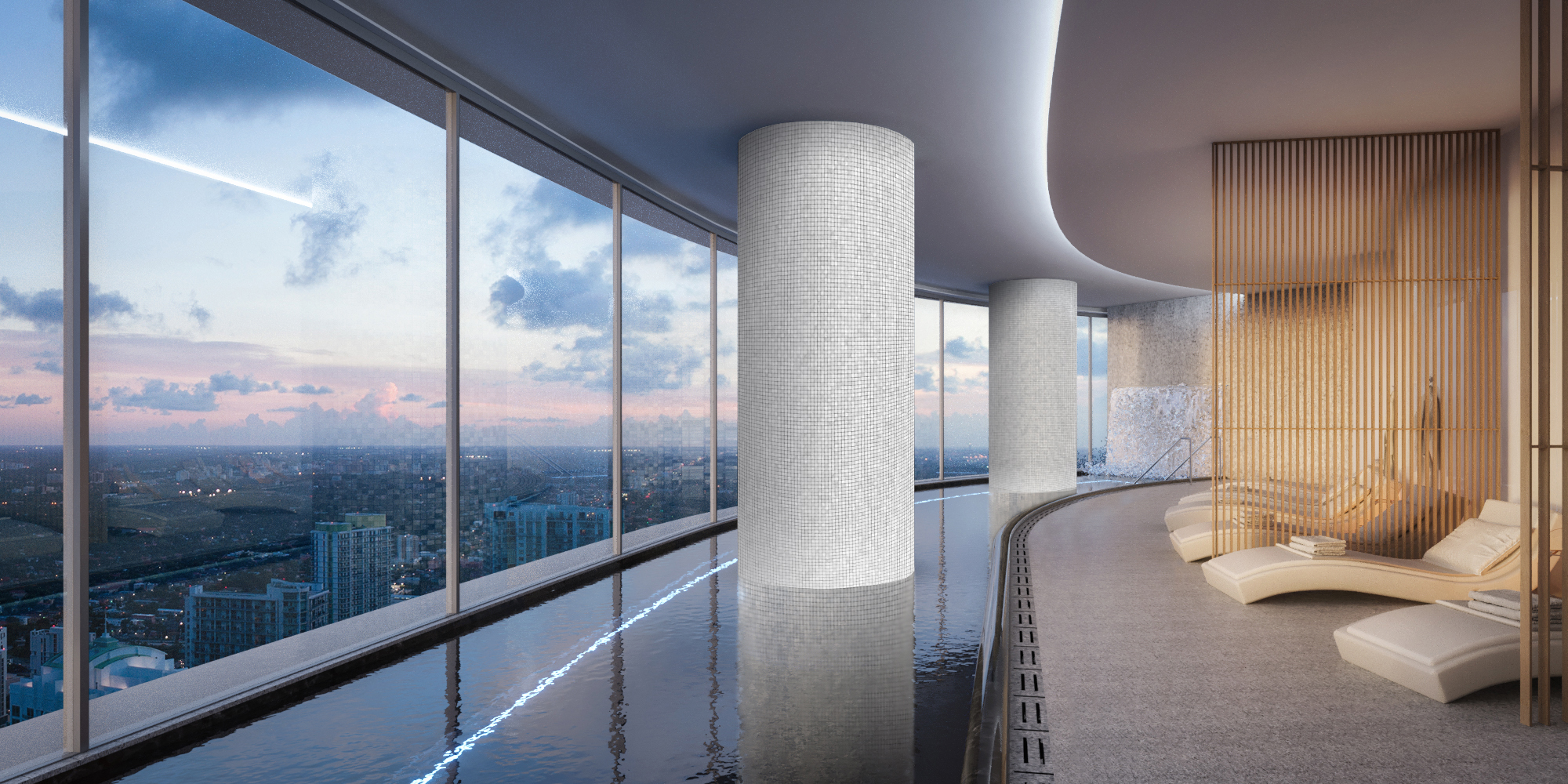
Panoramic Indoor Pool
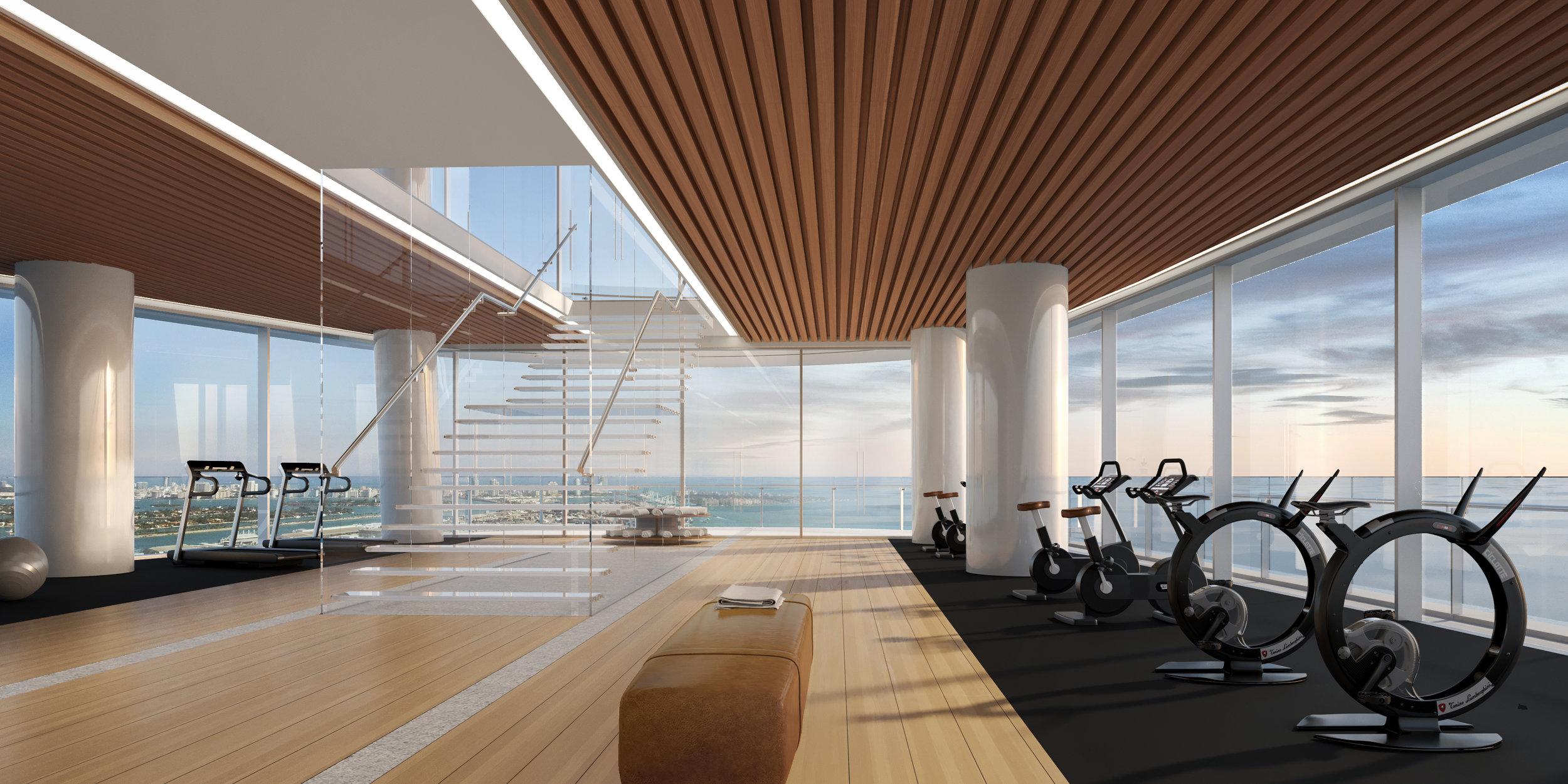
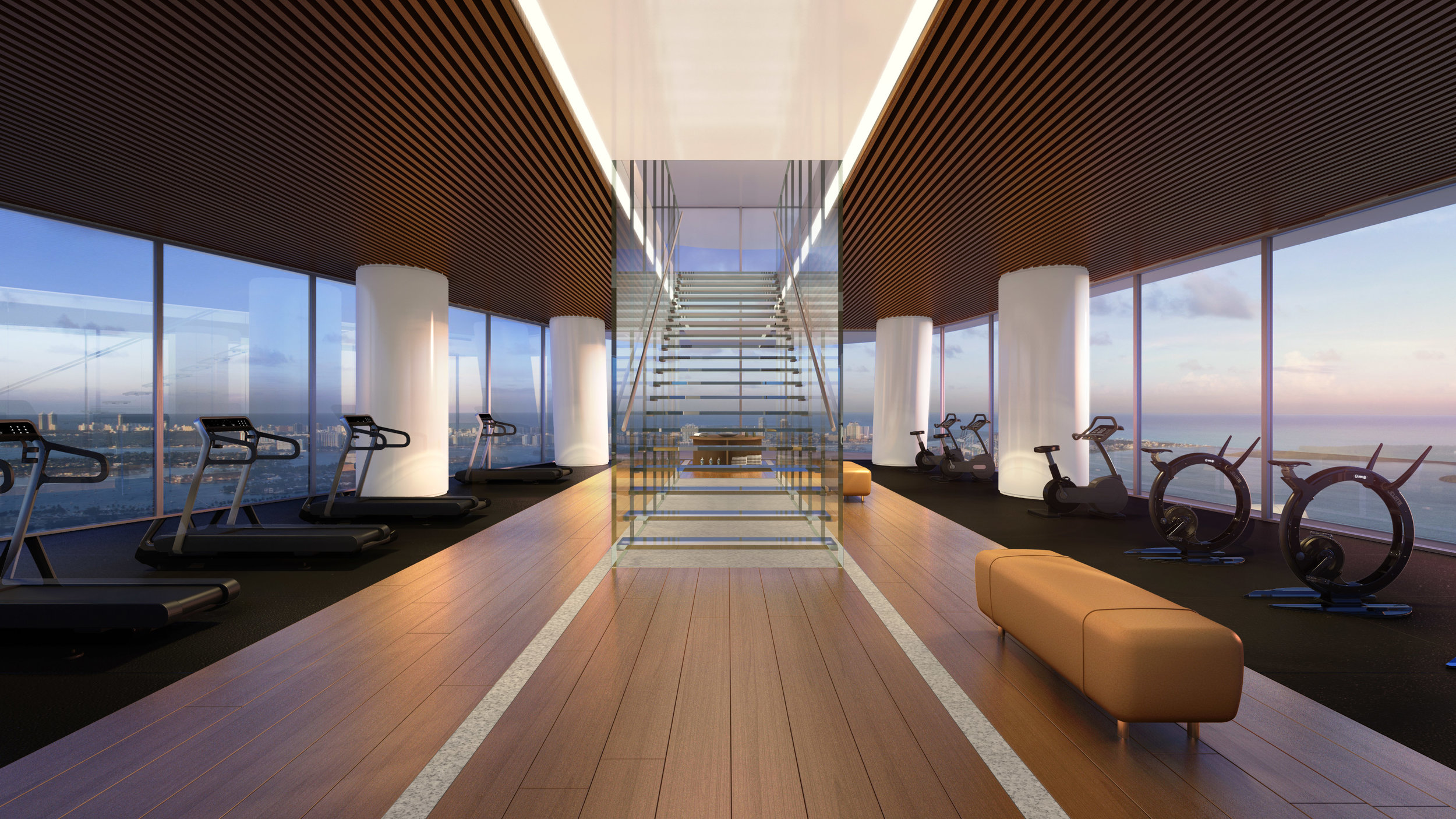
Gym Glass stair detail
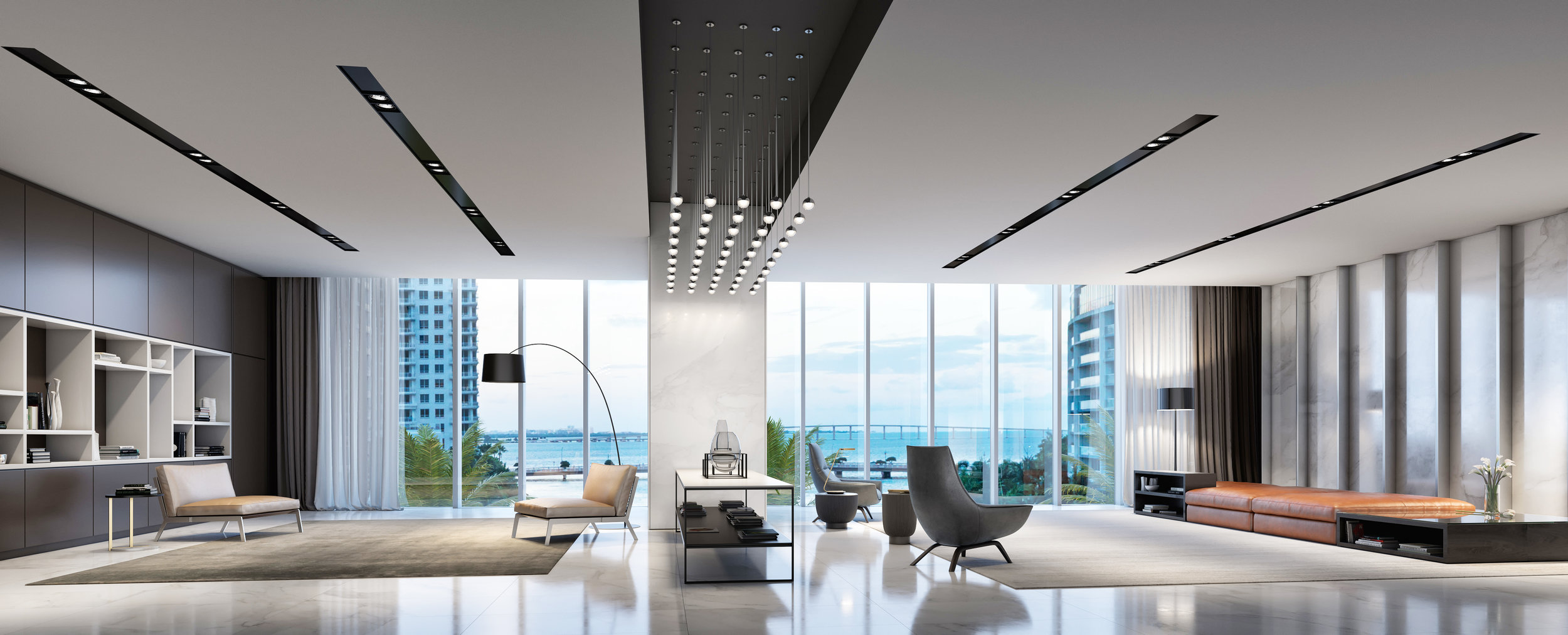
ProEXR File Description =Attributes= cameraAperture (float): 36 cameraFNumber (float): 8 cameraFarClip (float): 1e+030 cameraFarRange (float): 100000 cameraFocalLength (float): 20.035 cameraFov (float): 83.8748 cameraNearClip (float): 0 cameraNearRange (float): 0 cameraProjection (int): 0 cameraTargetDistance (float): 1144.77 cameraTransform (m44f): [{-0.989984, 0.141181, -0, 101.166}, {0.141181, 0.989984, -0, 875.003}, {0, 0, -1, 104.459}, {0, 0, 0, 1}] channels (chlist) compression (compression): Zip dataWindow (box2i): [0, 0, 4499, 1820] displayWindow (box2i): [0, 0, 4499, 1820] lineOrder (lineOrder): Increasing Y name (string): "" pixelAspectRatio (float): 1 screenWindowCenter (v2f): [0, 0] screenWindowWidth (float): 1 type (string): "scanlineimage" vrayInfo/camera (string): "PhysCamera003" vrayInfo/computername (string): "workstation" vrayInfo/cpu (string): "INTEL/OctaModel:12,Family:6,Stepping:3,Cache:0" vrayInfo/date (string): "08/08/2017" vrayInfo/filename (string): "library_13.max" vrayInfo/frame (string): "00000" vrayInfo/h (string): "1821" vrayInfo/mhz (string): "0MHz" vrayInfo/noiseThreshold (string): "0.001000" vrayInfo/numPasses (string): "0" vrayInfo/numSubdivs (string): "0.00" vrayInfo/os (string): "Win10" vrayInfo/primitives (string): "4644967" vrayInfo/ram (string): "32656MB" vrayInfo/rendertime (string): " 0h 2m 31.4s" vrayInfo/time (string): "03:27:17 p. m." vrayInfo/vmem (string): "134217728MB" vrayInfo/vraycore (string): "3.25.01" vrayInfo/vrayversion (string): "Internal V-Ray version Adv 3.50.04" vrayInfo/w (string): "4500" =Channels= A (float) B (float) G (float) R (float) VRayExtraTex_Map #2138387648.B (float) VRayExtraTex_Map #2138387648.G (float) VRayExtraTex_Map #2138387648.R (float) VRayGlobalIllumination.B (float) VRayGlobalIllumination.G (float) VRayGlobalIllumination.R (float) VRayLighting.B (float) VRayLighting.G (float) VRayLighting.R (float) VRayReflection.B (float) VRayReflection.G (float) VRayReflection.R (float) VRayRefractio
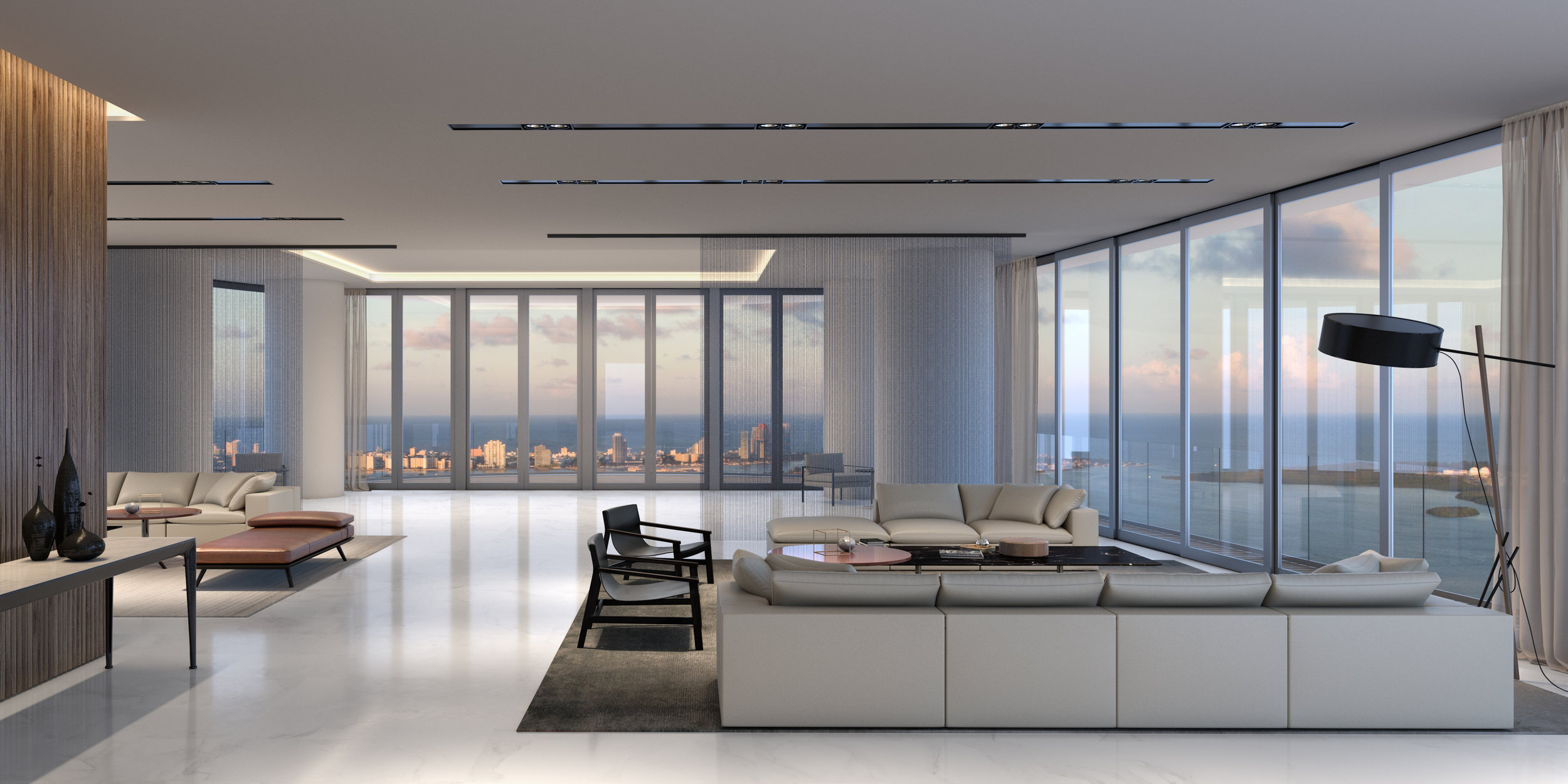
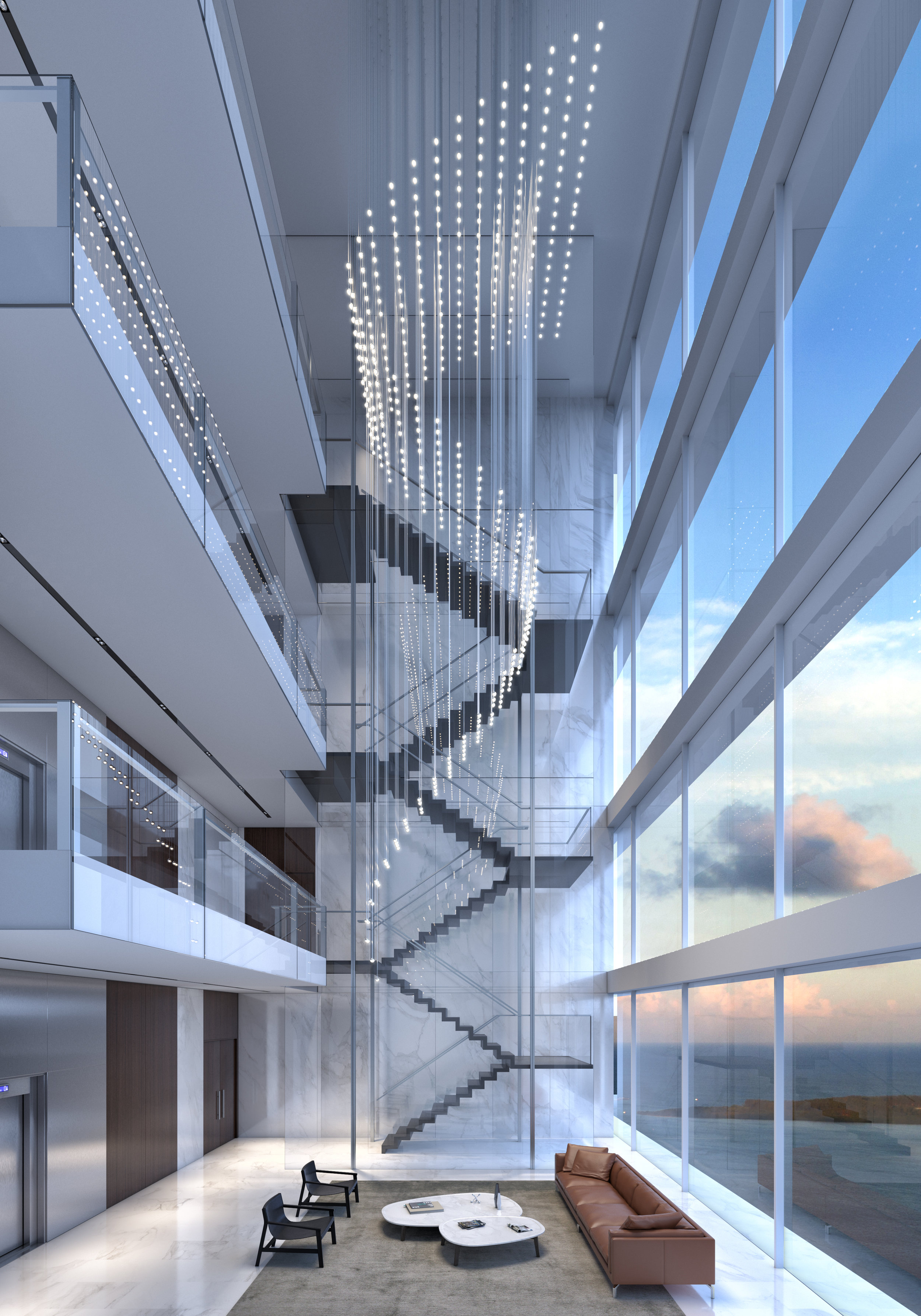
Sky Lobby staircase
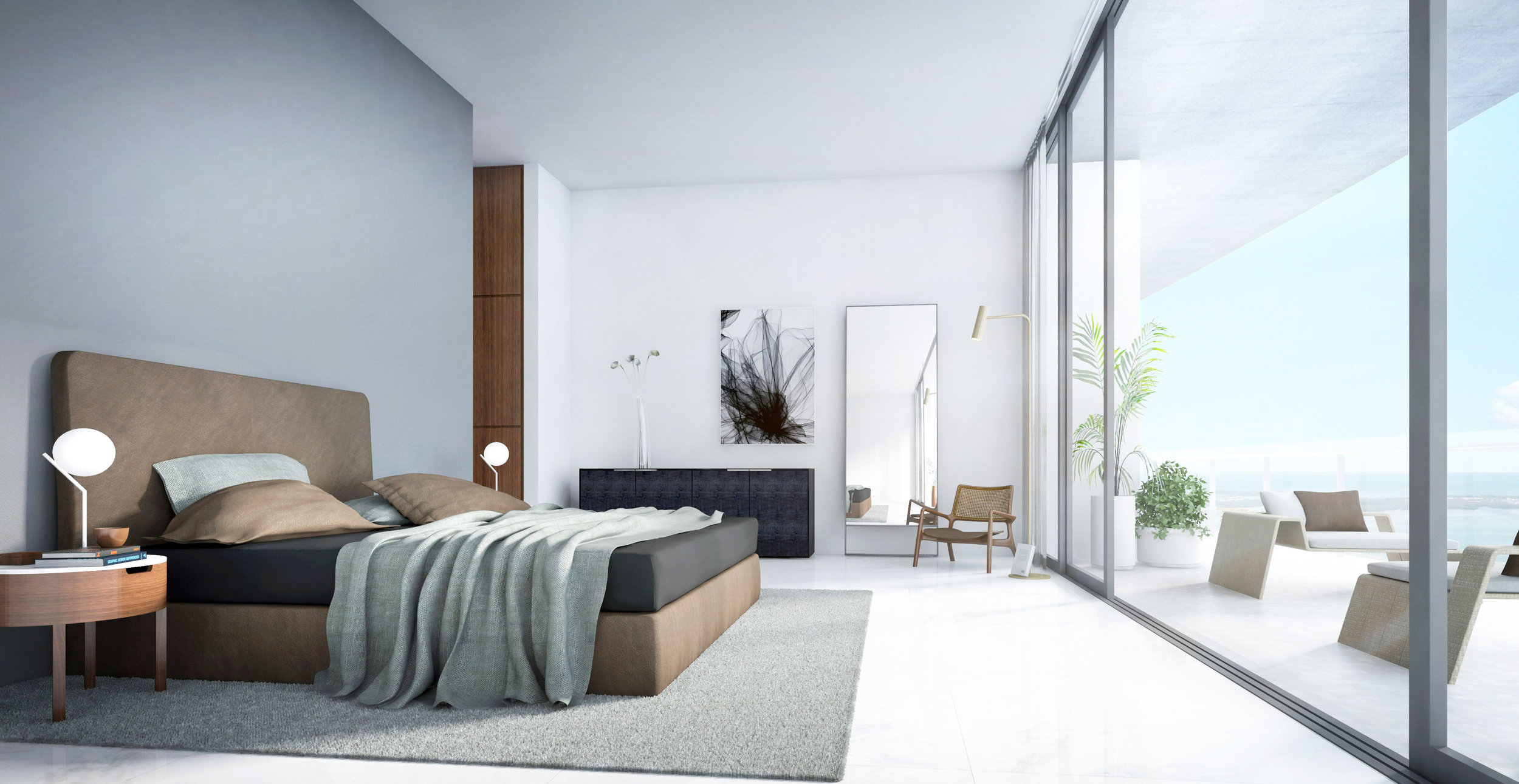
Unit 01 Bedroom
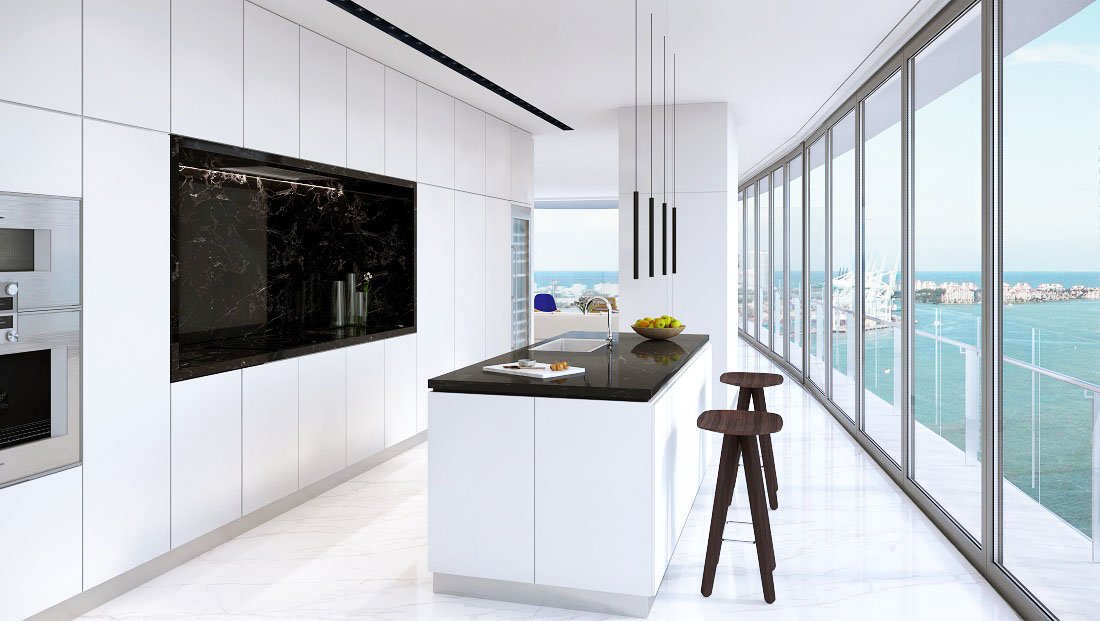
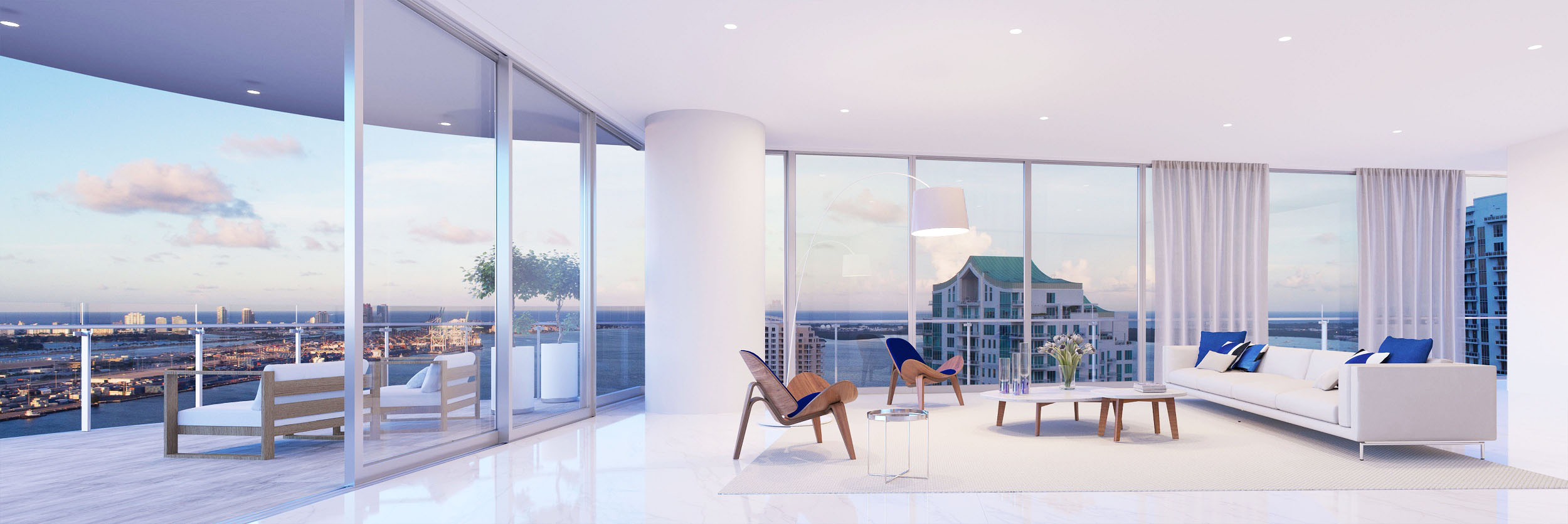
Unit 01 Living Room
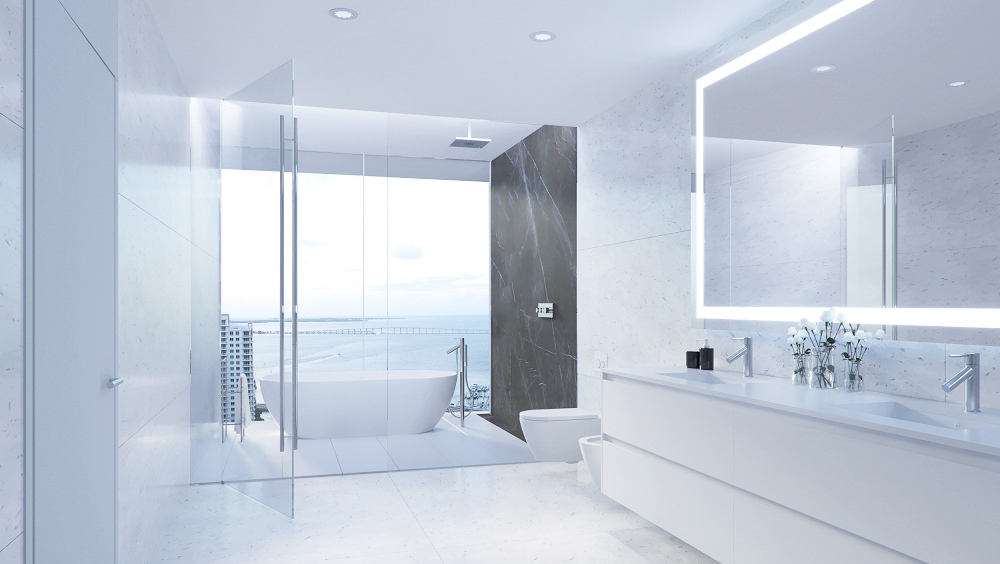
Unit 01 Master Bathroom
