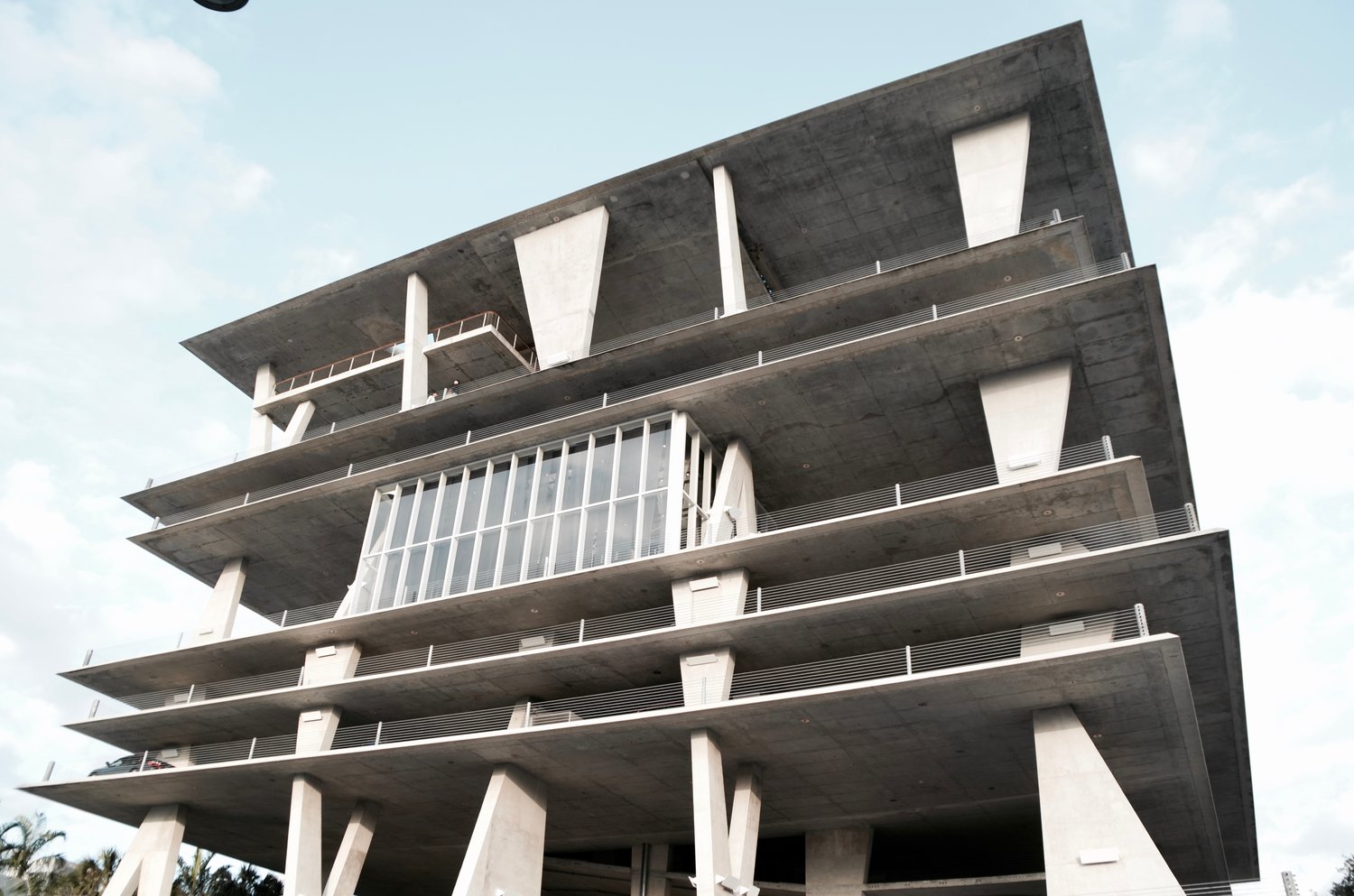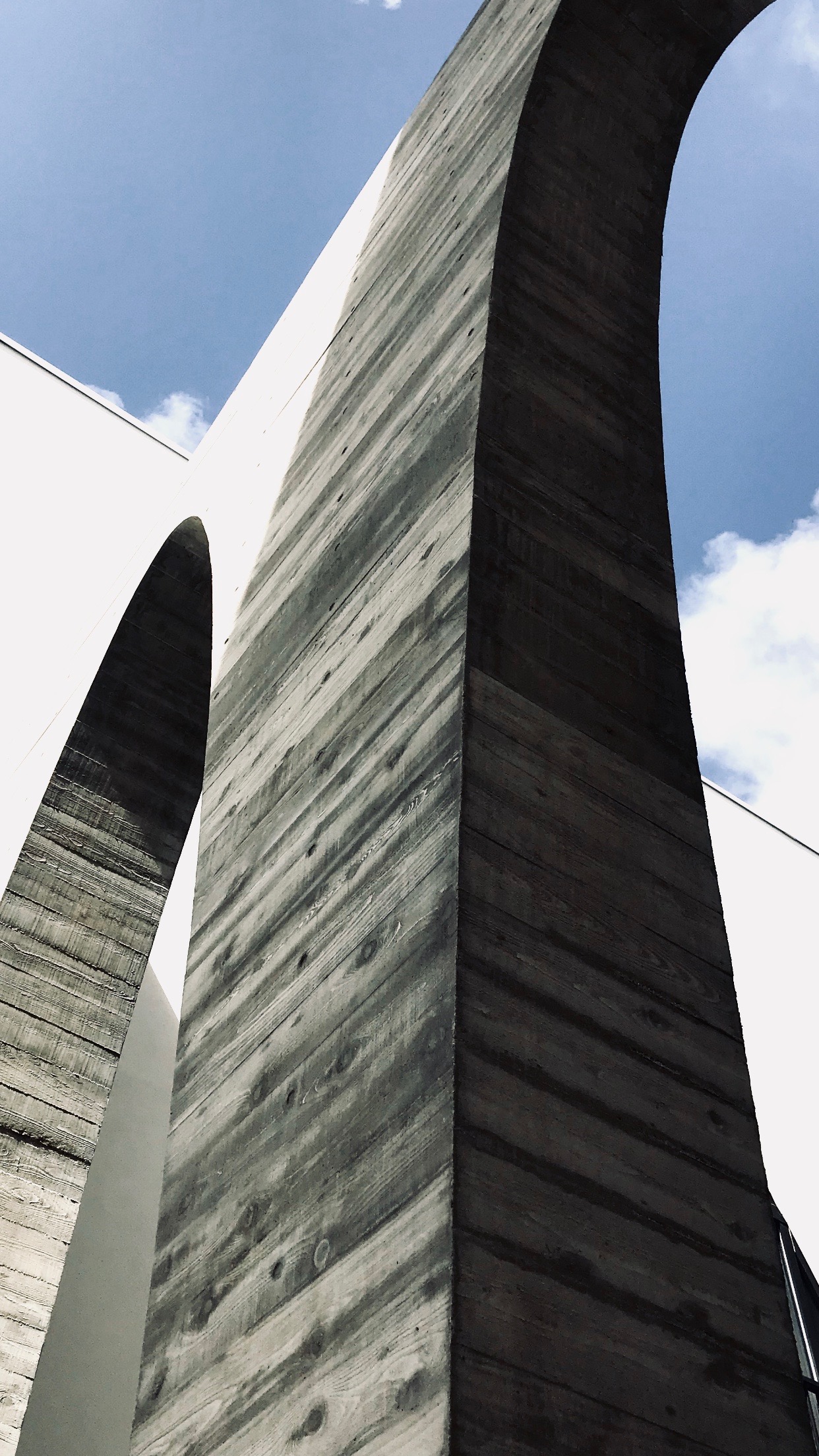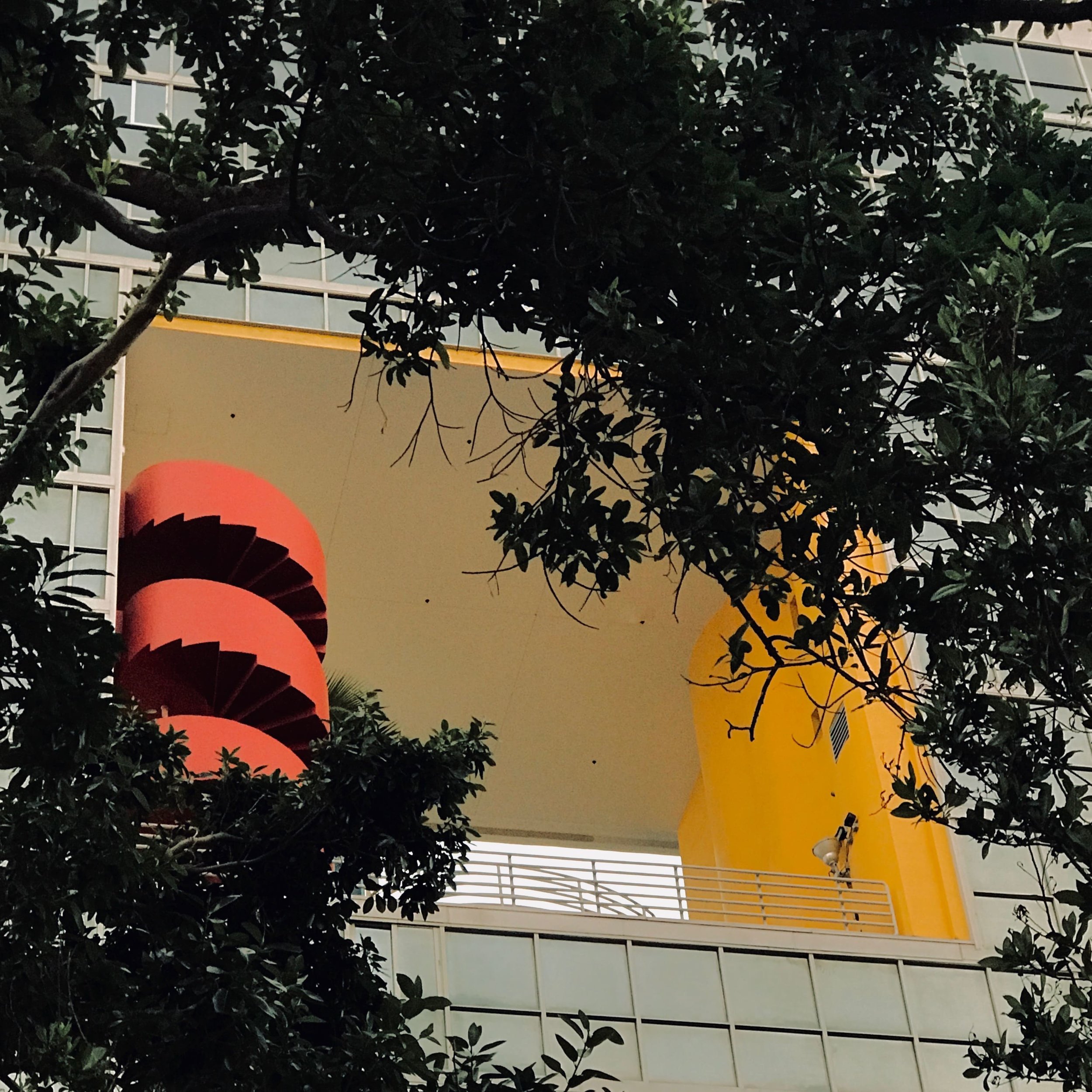
The Atlantis on Brickell
Architect: Arquitectonica
Neighborhood: Brickell
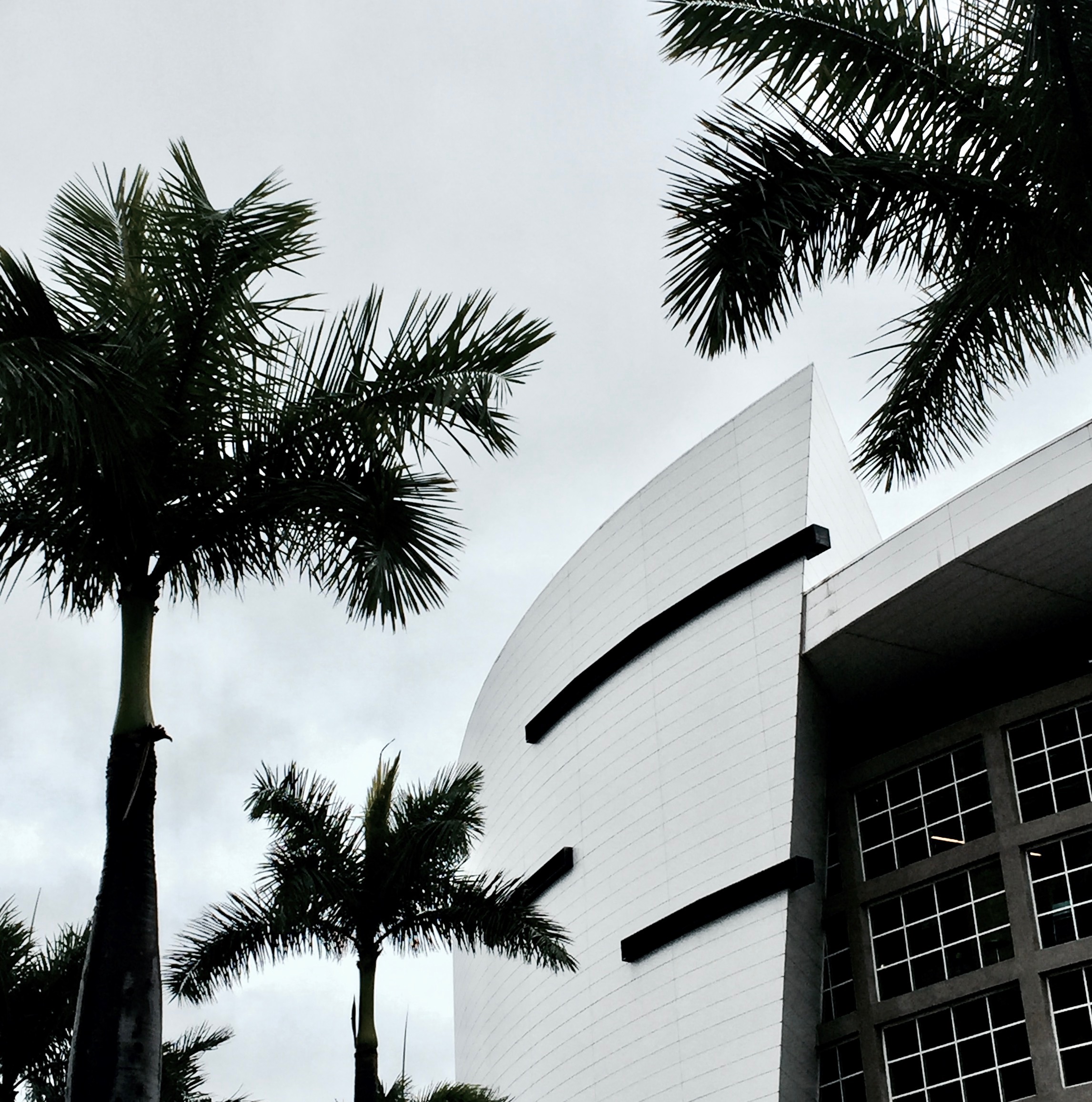
The American Airlines Arena
“Home of the Miami Heat”
Architect: Arquitectonica
Construction Cost: $213 Million USD
Seats: 2,105 club seats, 80 luxury suites, and 76 private boxes
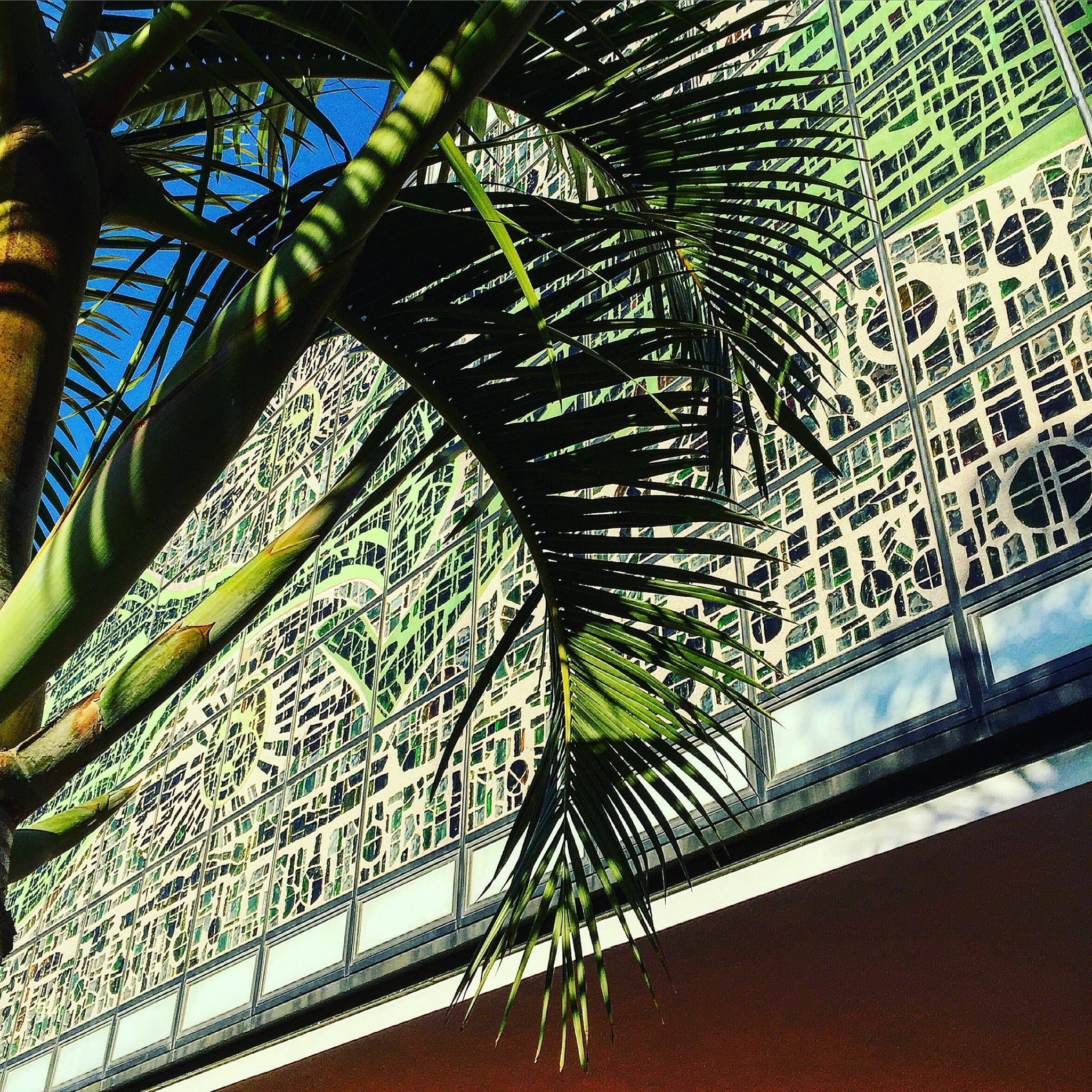
The Jewel box in the Bacardi Complex
Photo by Nadia Bouzid
The jewel box tells the story of Sugarcane transformation into Rum [abstract form]
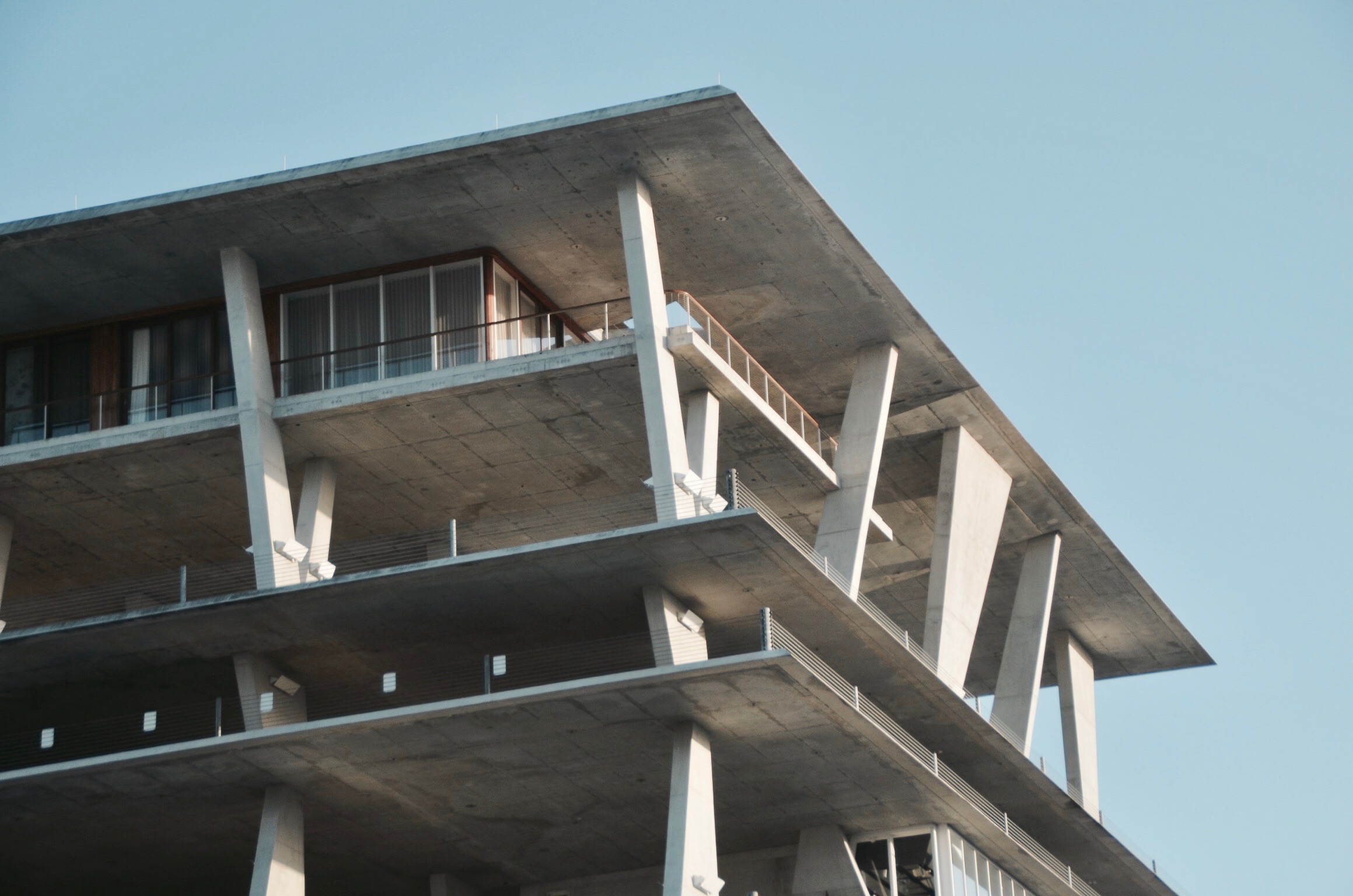
1111 Lincoln Road
Architect: Herzog & De Meuron
Use: Parking Garage [holds 300 cars], Retail + a Penthouse apartment
Building Cost: $65 Million USD
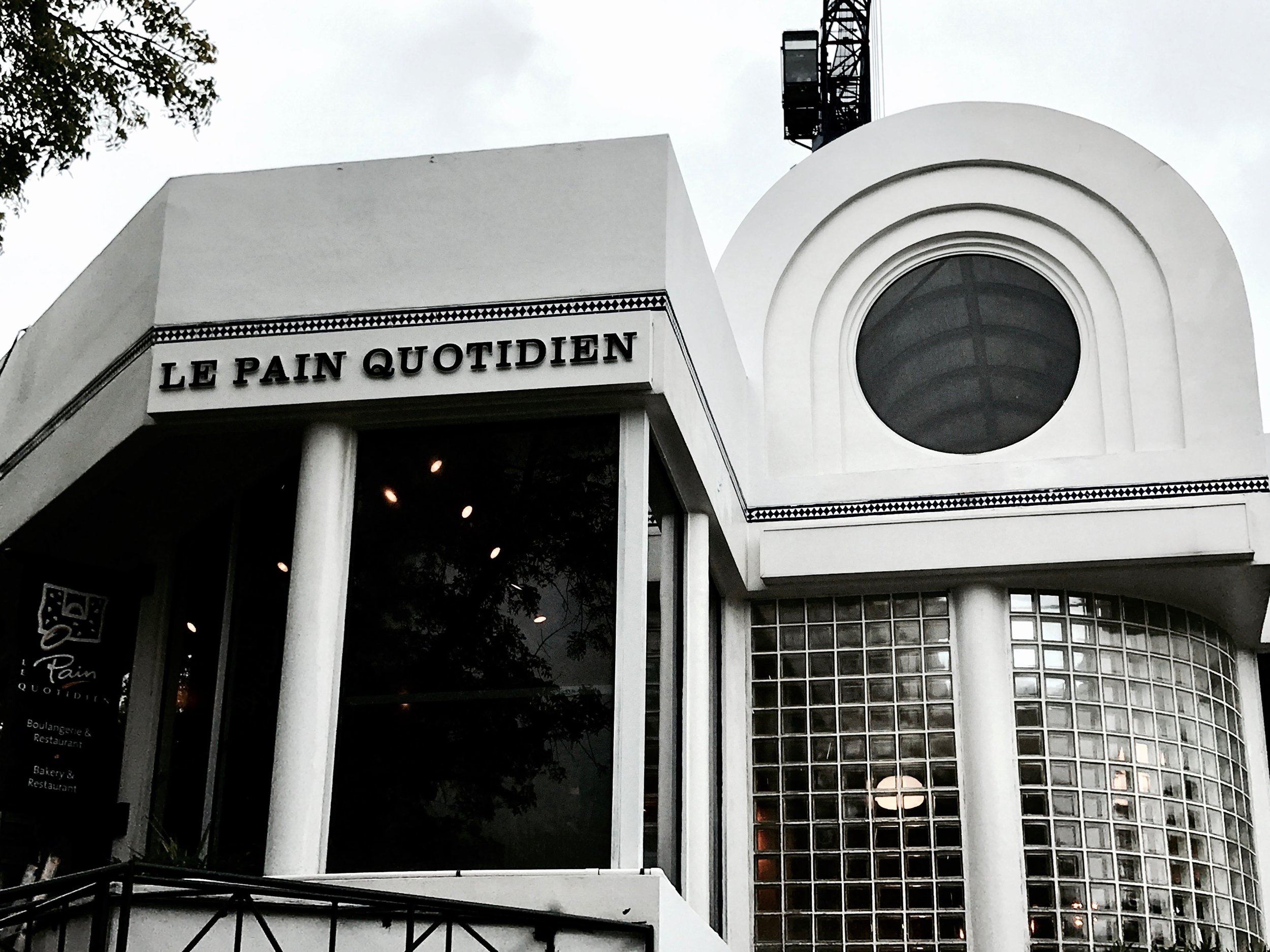
Le Pain Quotidien Coconut Grove
Location: Coconut Grove
The Brussel's based chain was founded in 1990 by Alain Coumont. It offers breakfast, lunch and dinner. Freshly baked breads and the spreads are to die for, [especially the creamy hazelnut, it is so much better than Nutella].
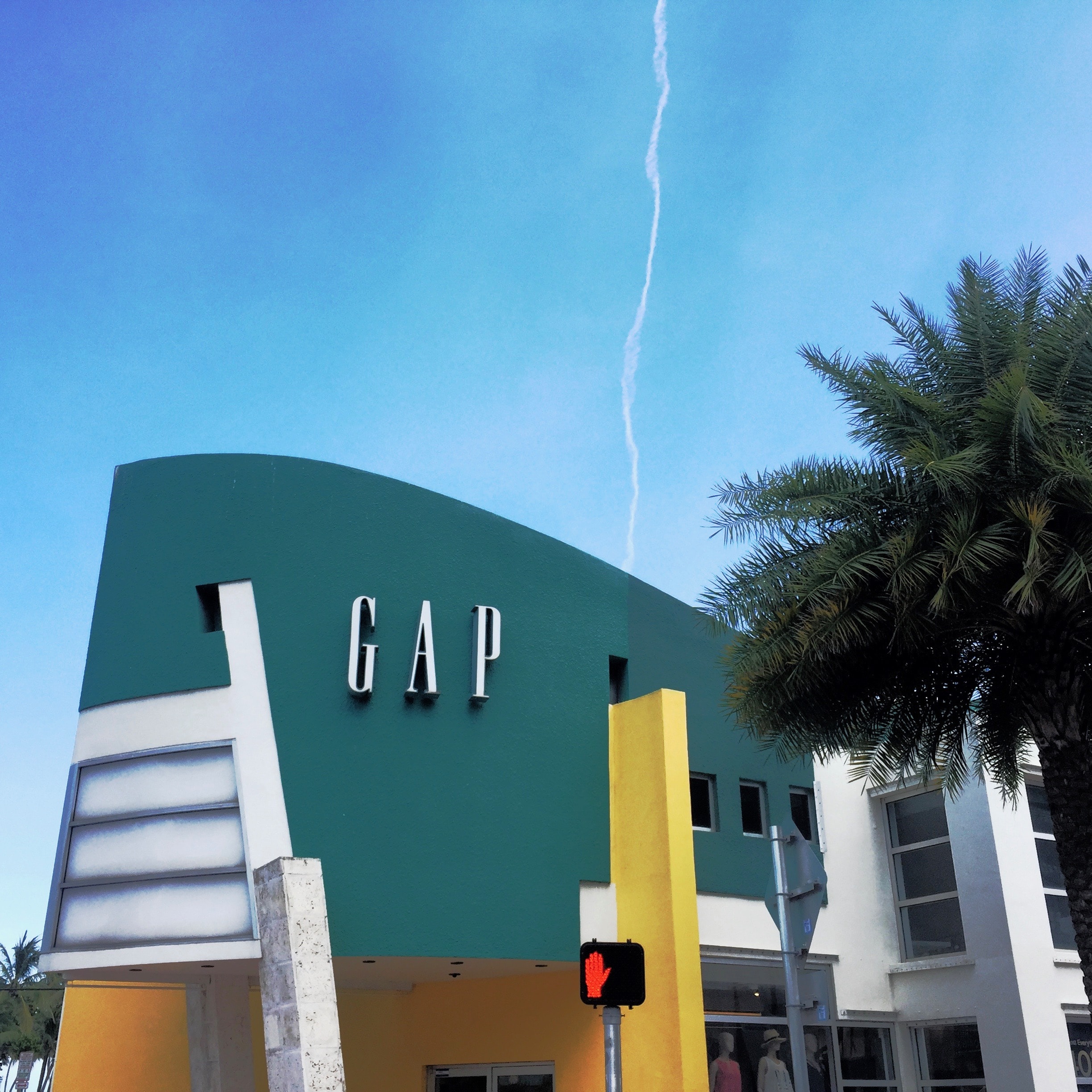
Gap on Collins avenue
Miami Beach Architectural Distrcit
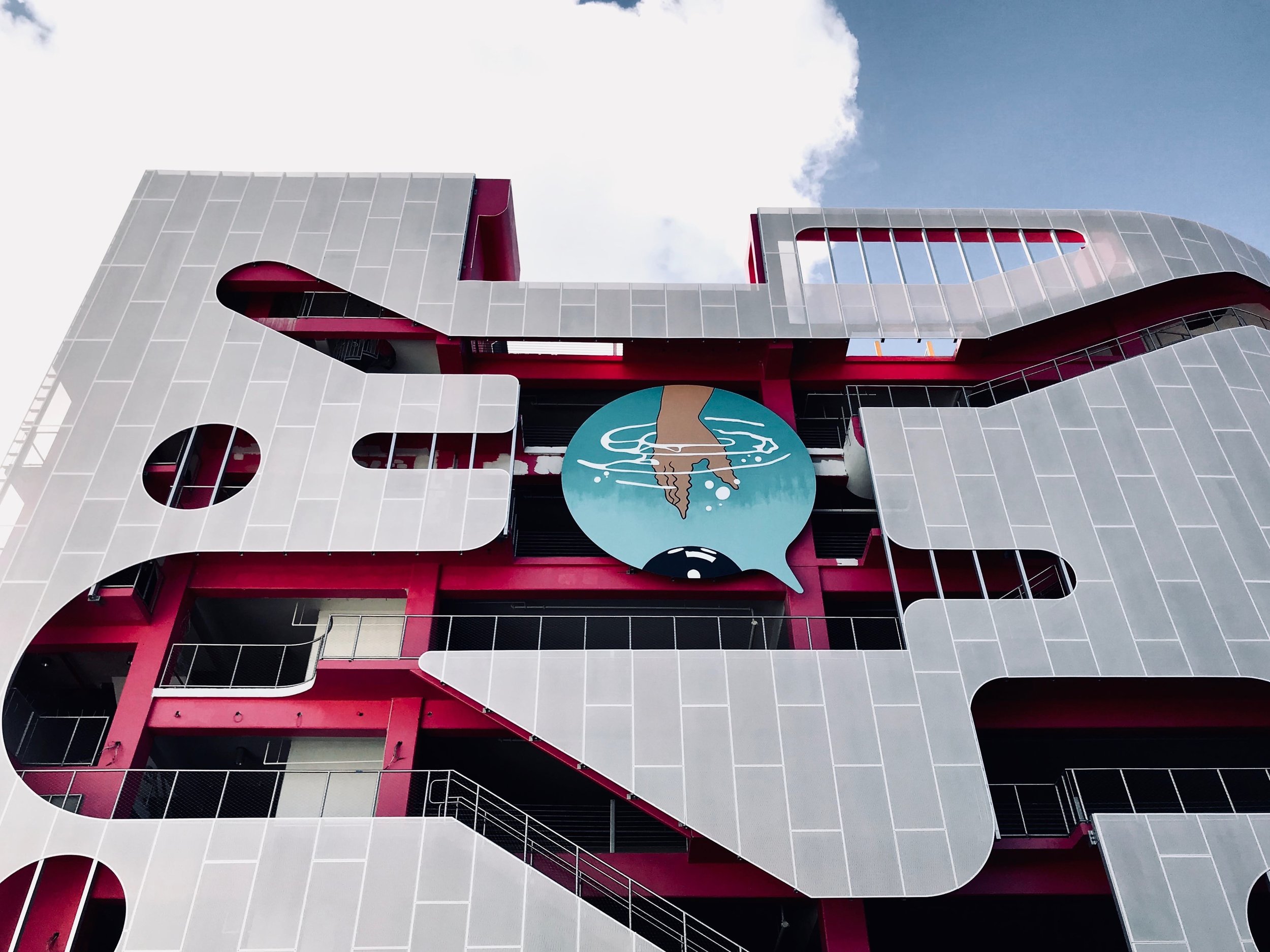
Ant Farm by Workac's
Location: Museum Garage, Miami Design District
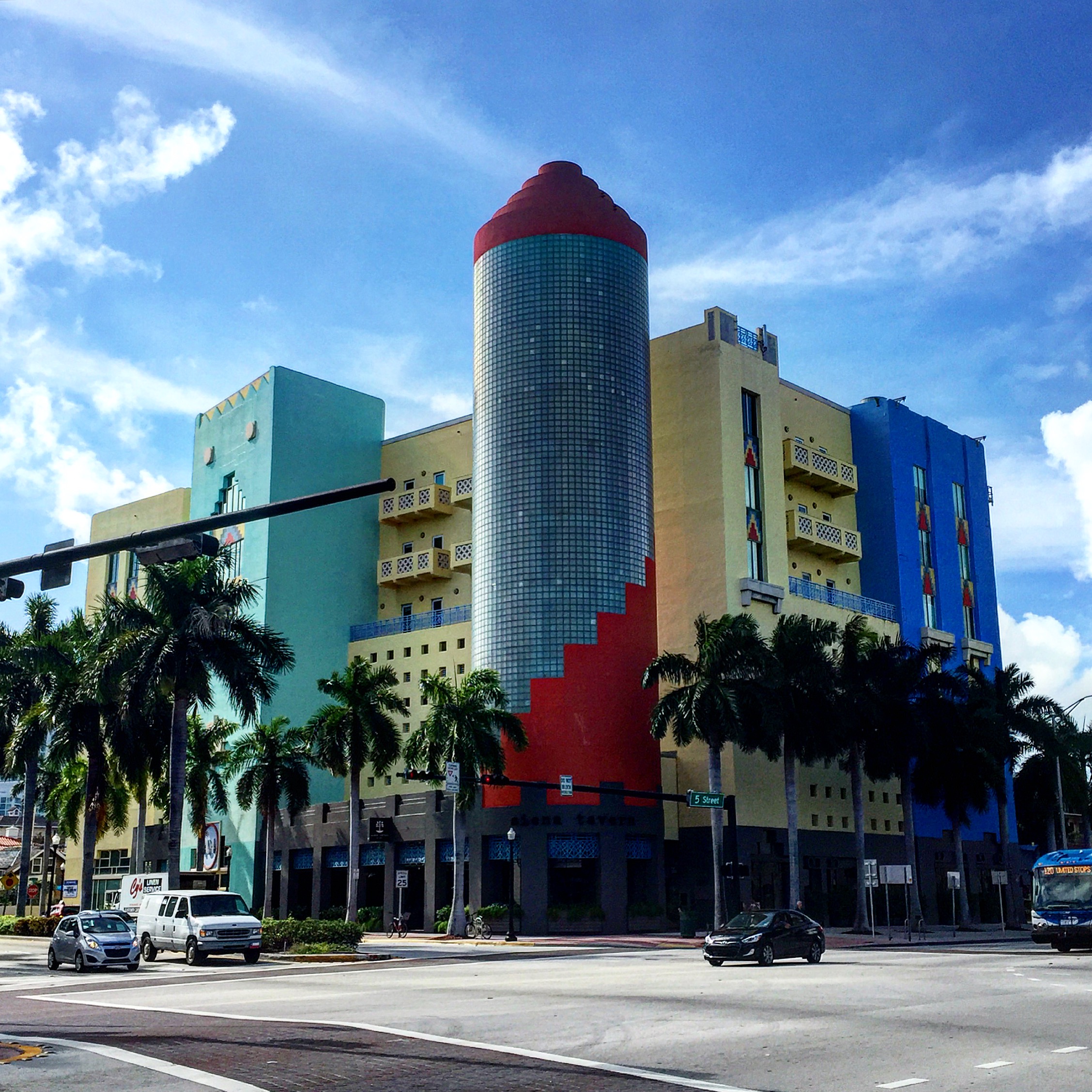
404 Washington avenue
Location: Miami Beach, Florida
Former home of China Grill
Architect of Record: Bermillo & Associates
Construction Company: Miler & Solomon GC
Year Built: 1995
Number of Units: 9
Building Sq. Ft.: 159.887
Lotsize Sq. Ft.: 24.788
Parking: 156

Portofino Tower
Floors: 44
Architect: Sieger Suarez
Developers: Thomas Kramer started the project and Related Group finished it.
Constuction Company: Leonard Markowitz
Number of Units: 221
Building Sq. Ft.: 584.327
Lotsize Sq. Ft.: 11.362
Parking: 327
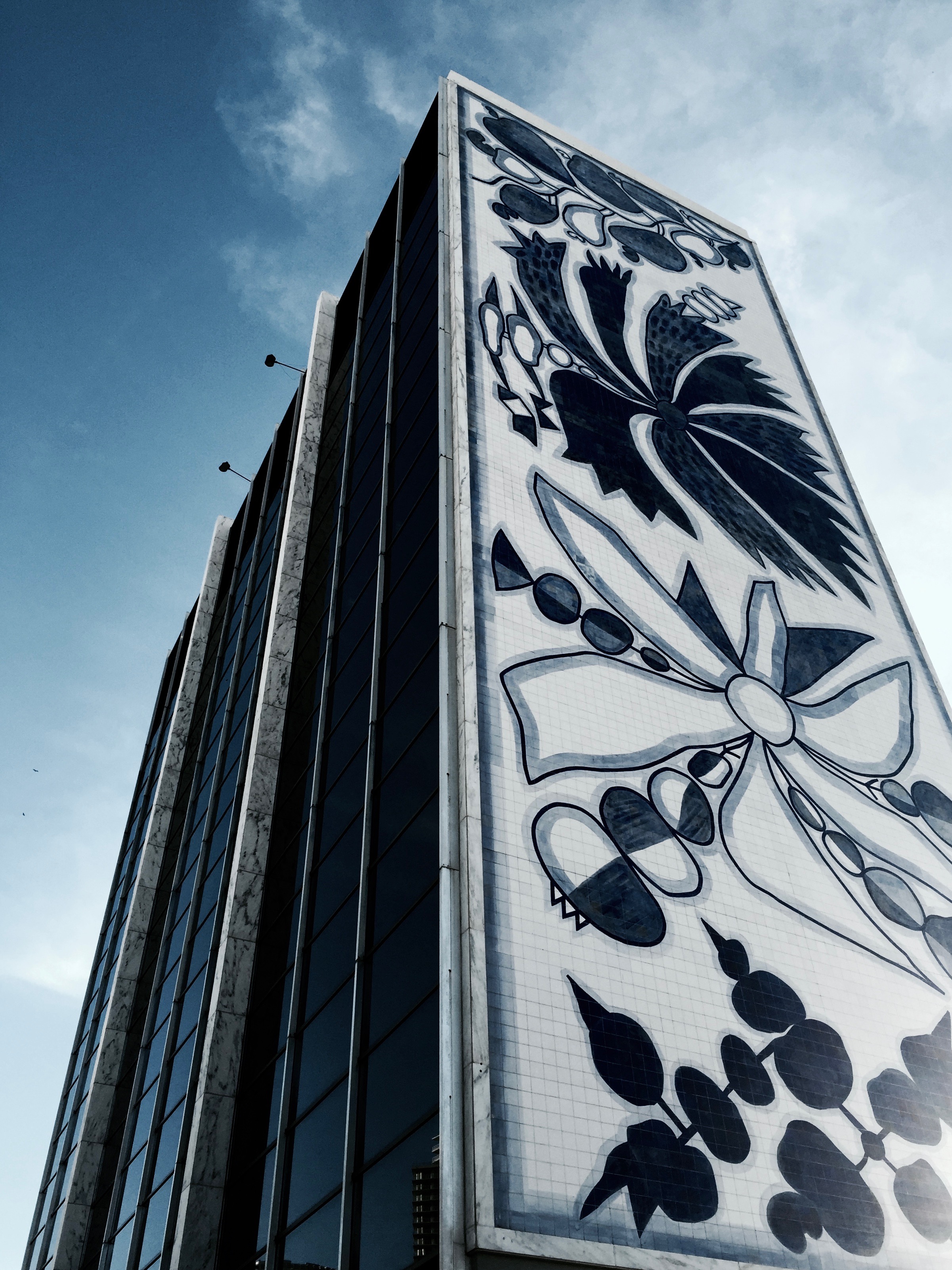
The flower tile Mural by Francisco Brennand
photo by Nadia Bouzid
Location: Bacardi Complex. Biscayne Corridor
Built in 1963 by Enrique Gutierrez
The blue-and-white tile mural of flowers is by Brazilian artist Francisco Brennand
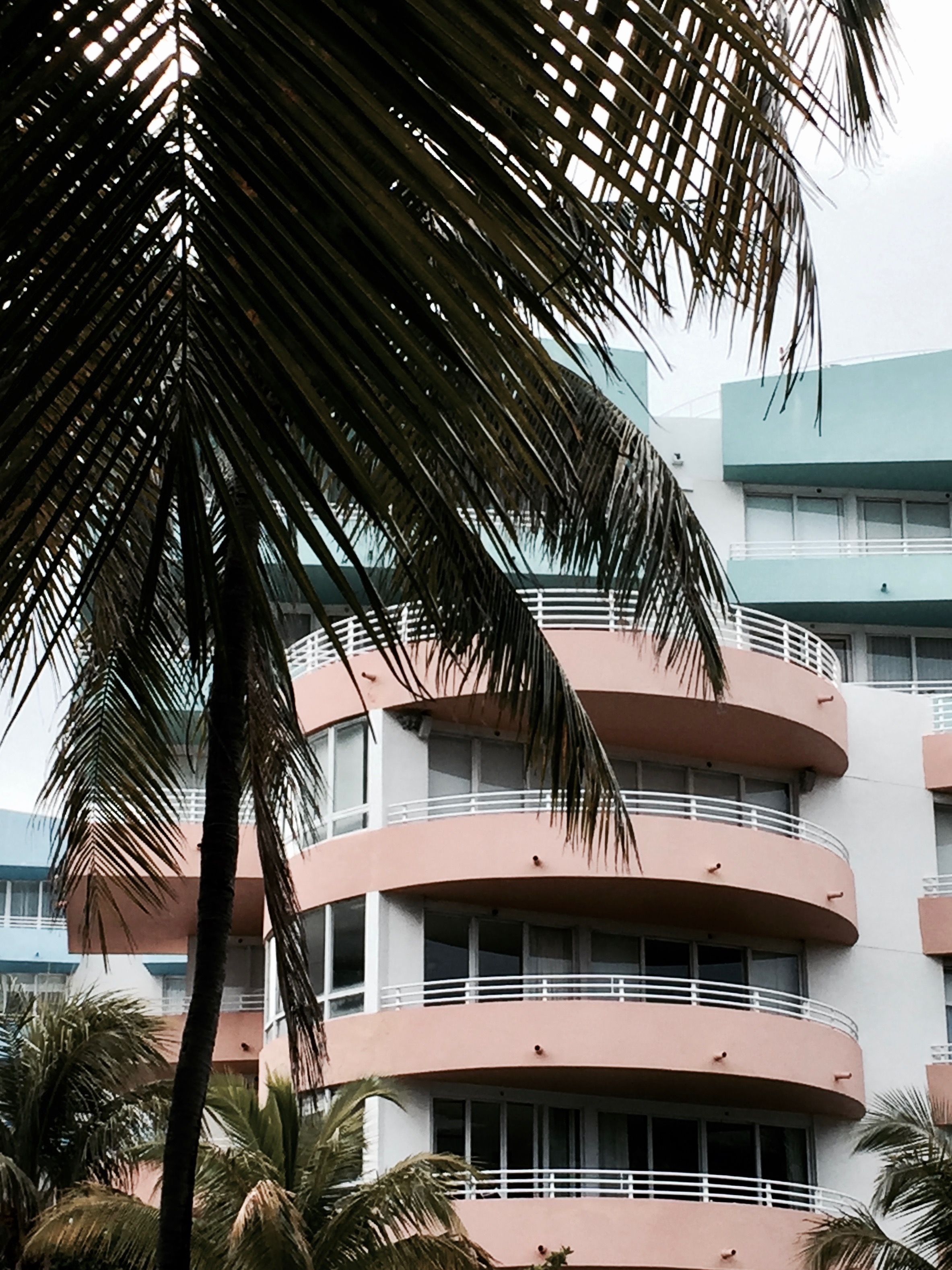


Adrienne Arsht Center
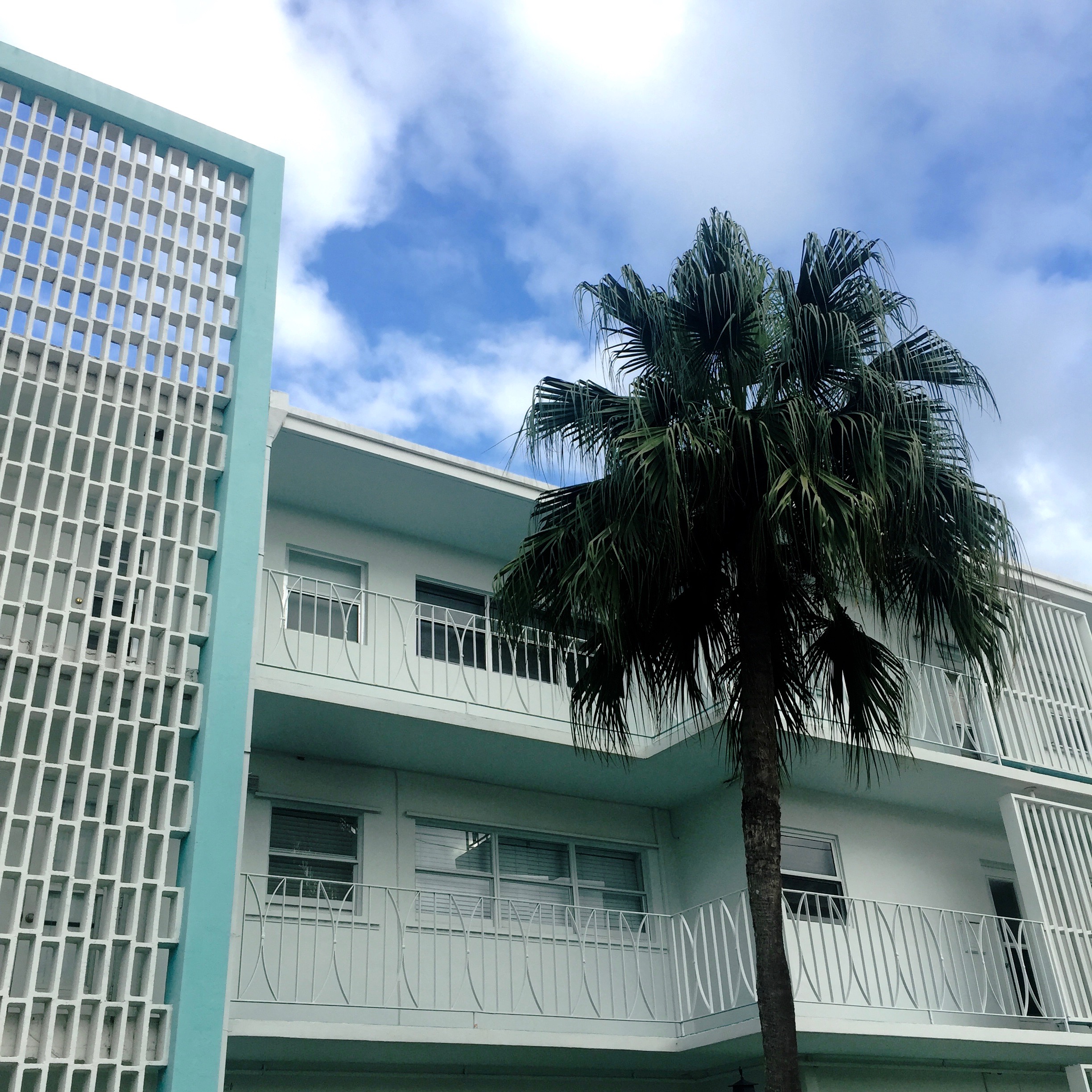
Boutique Residential Building
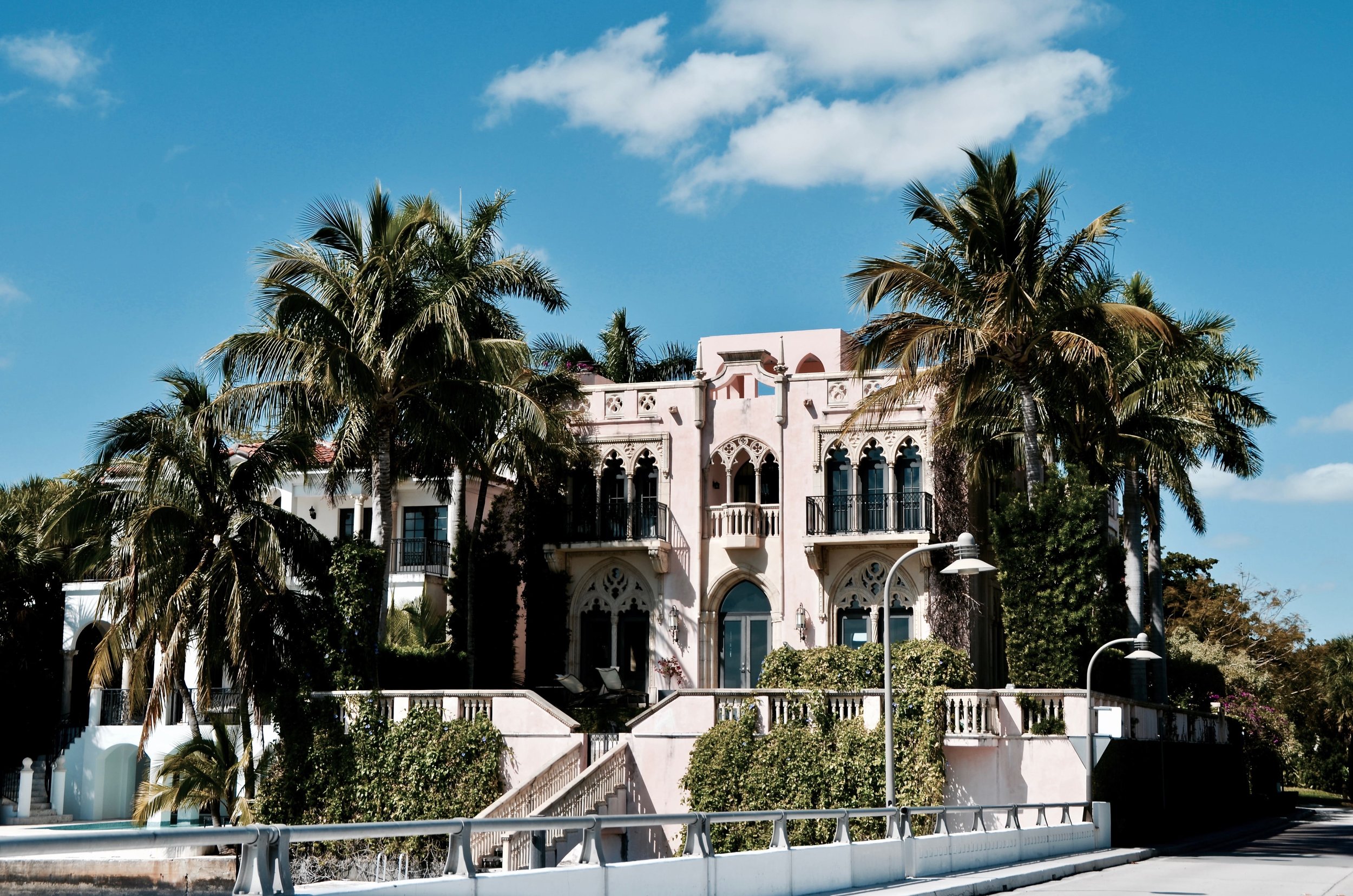
Moorish Revival Estate
Neighborhood: Coconut Grove
photo by Nadia Bouzid
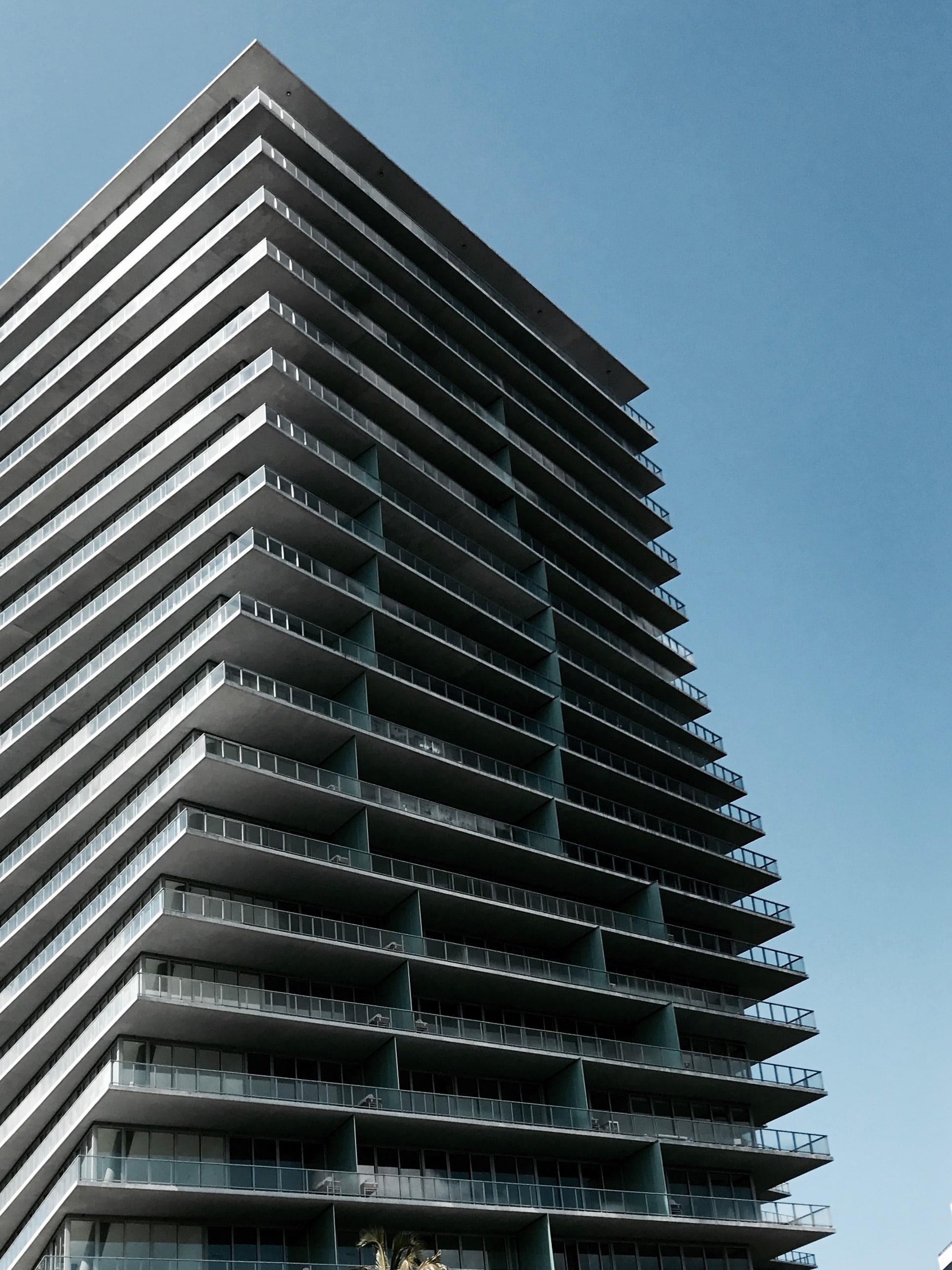
Grove at Grand Bay
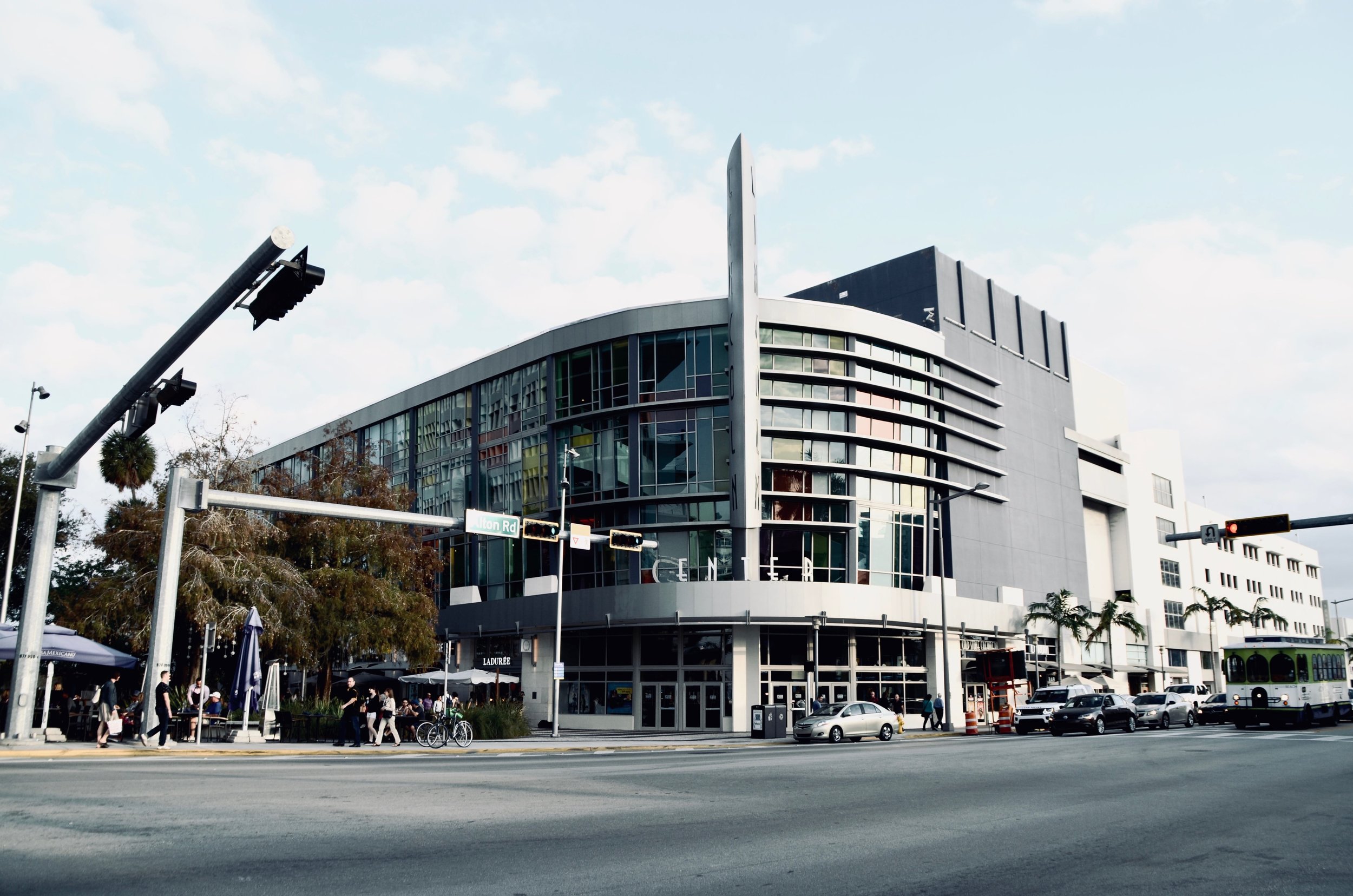
Lincoln Road's Art Deco Regal Cinema
photo by Nadia Bouzid
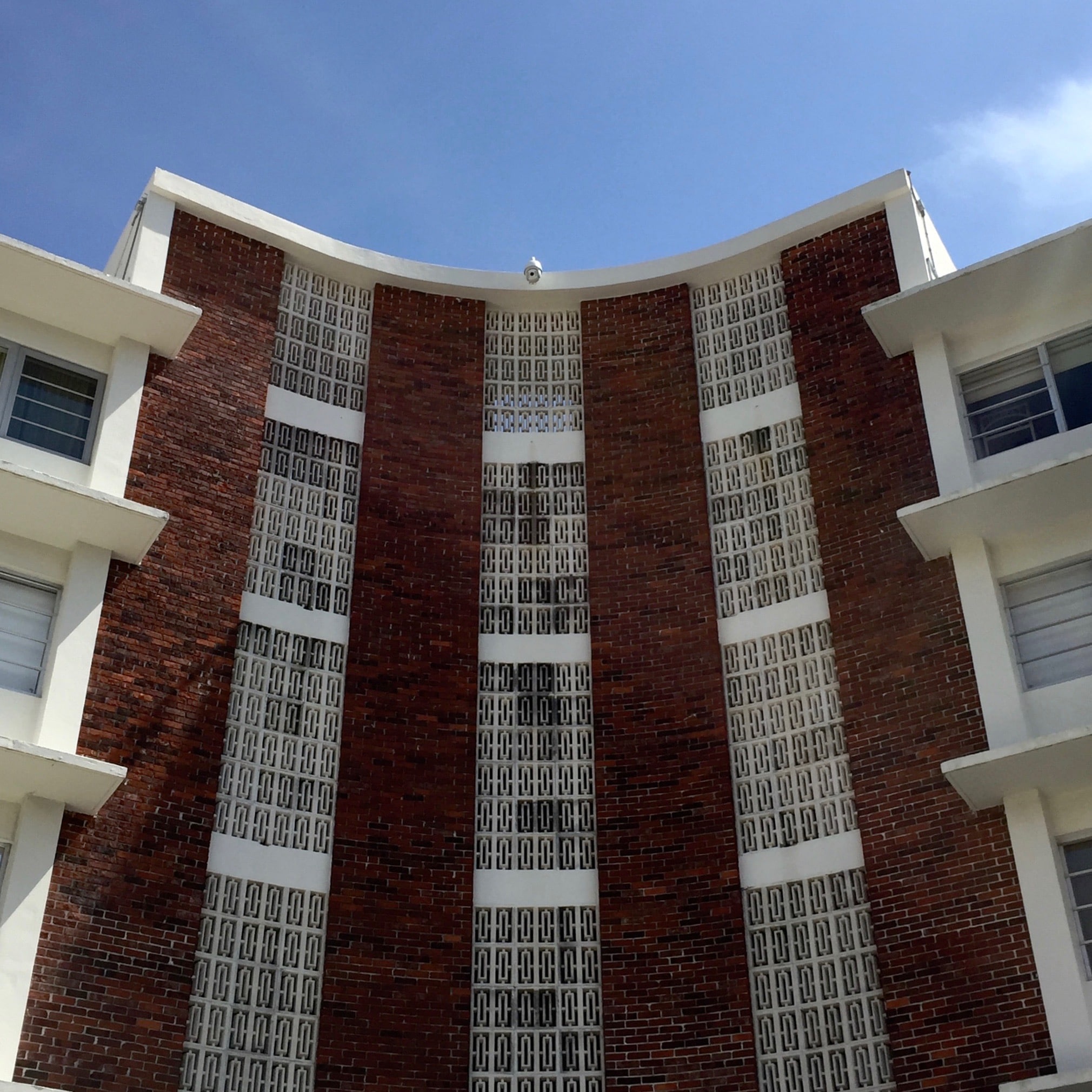
Residential Building in MiMO
MiMO: Miami Moden
photo by Nadia Bouzid
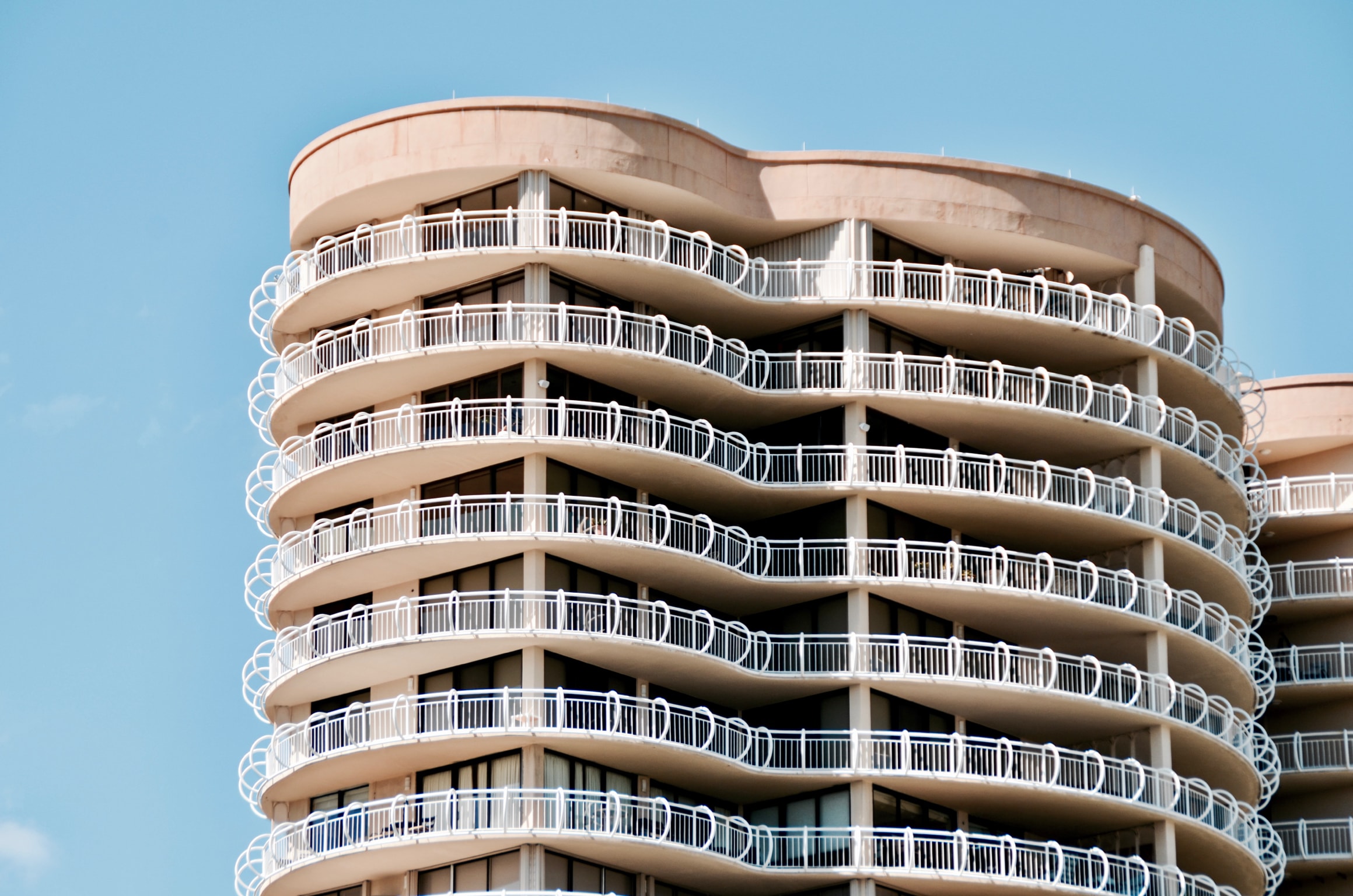
Miami Beach
photo by Nadia Bouzid
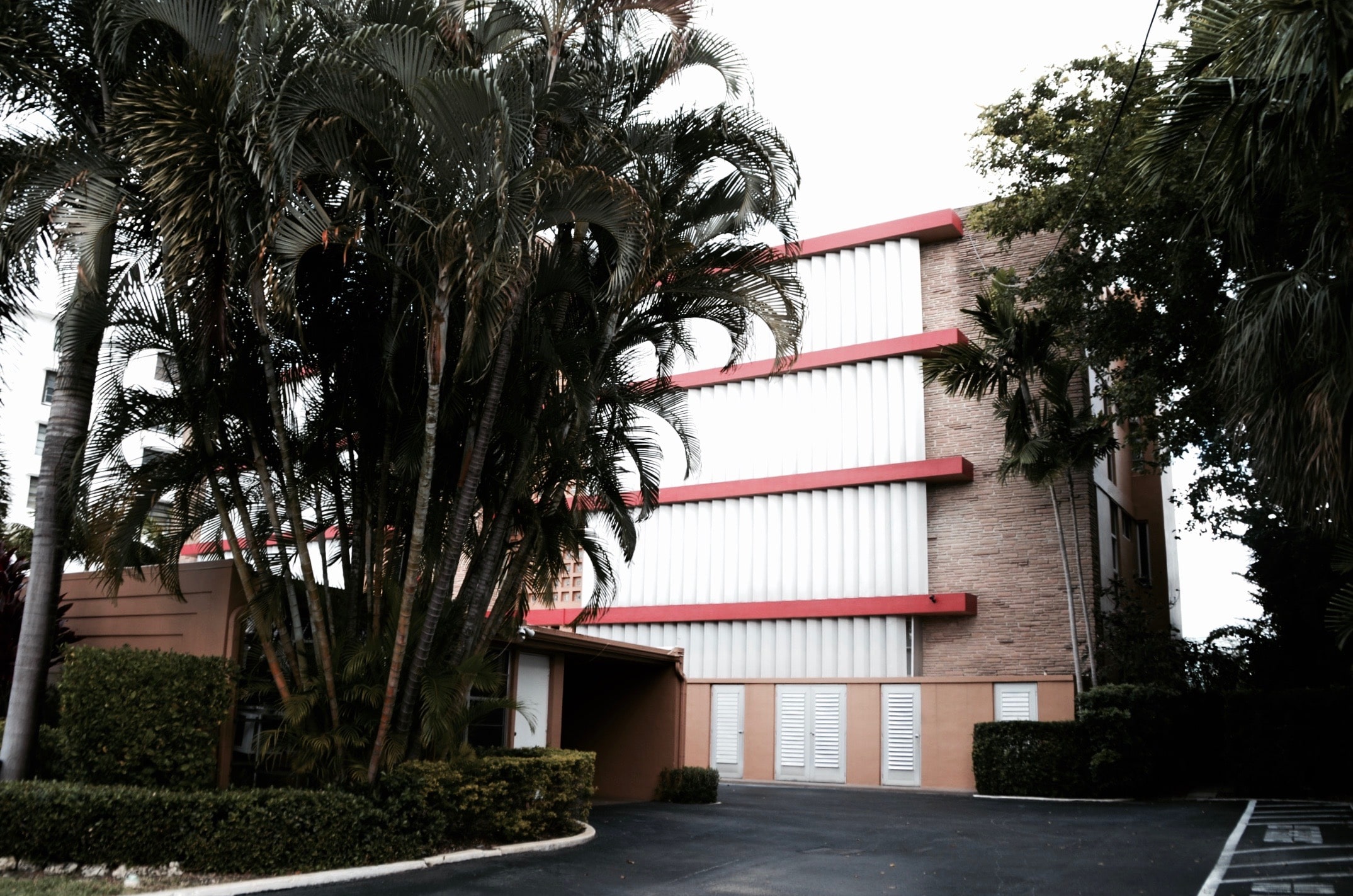
Bay Harbor Islands
photo by Nadia Bouzid
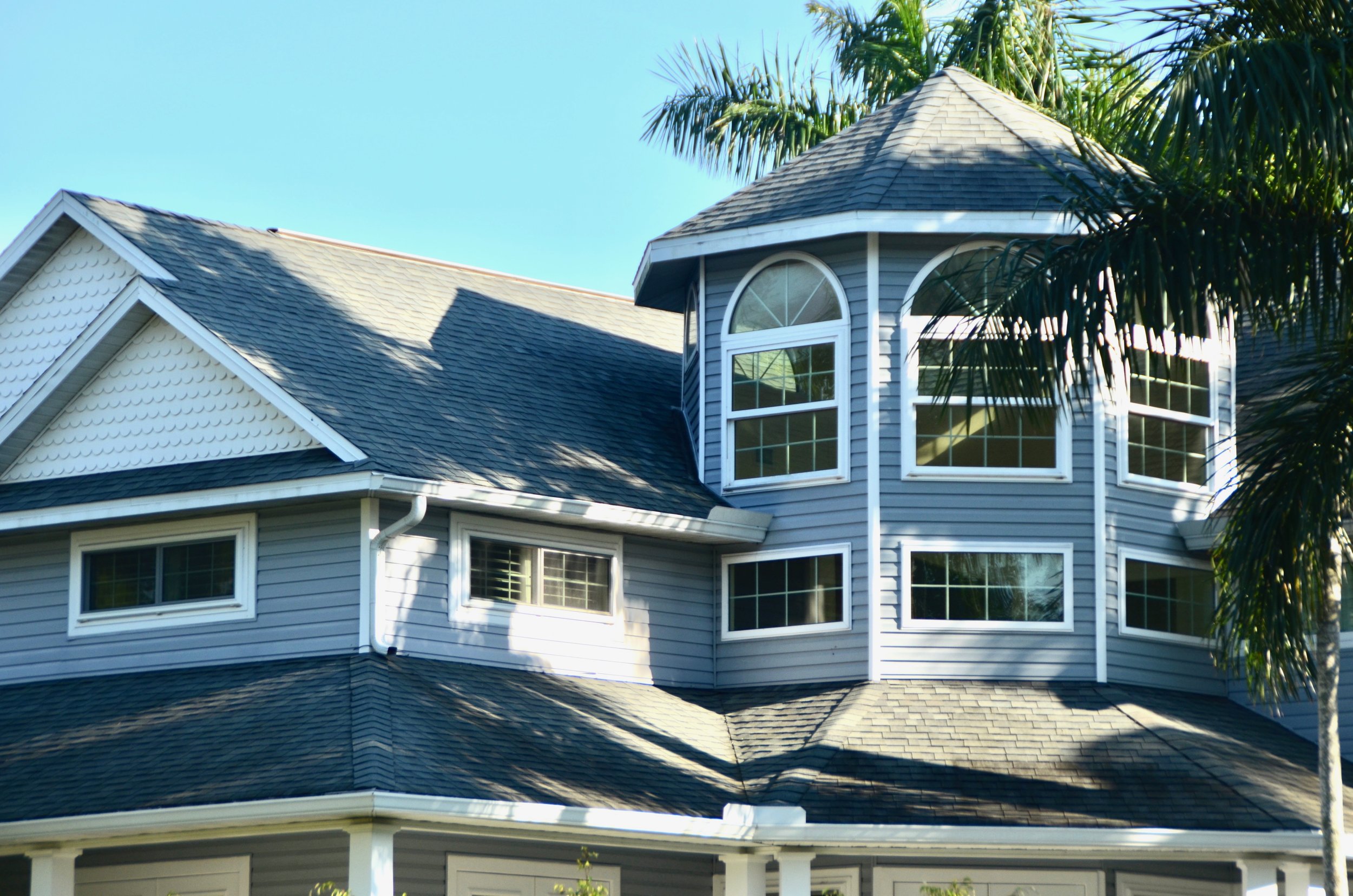
A house in Naples
photo by Nadia Bouzid
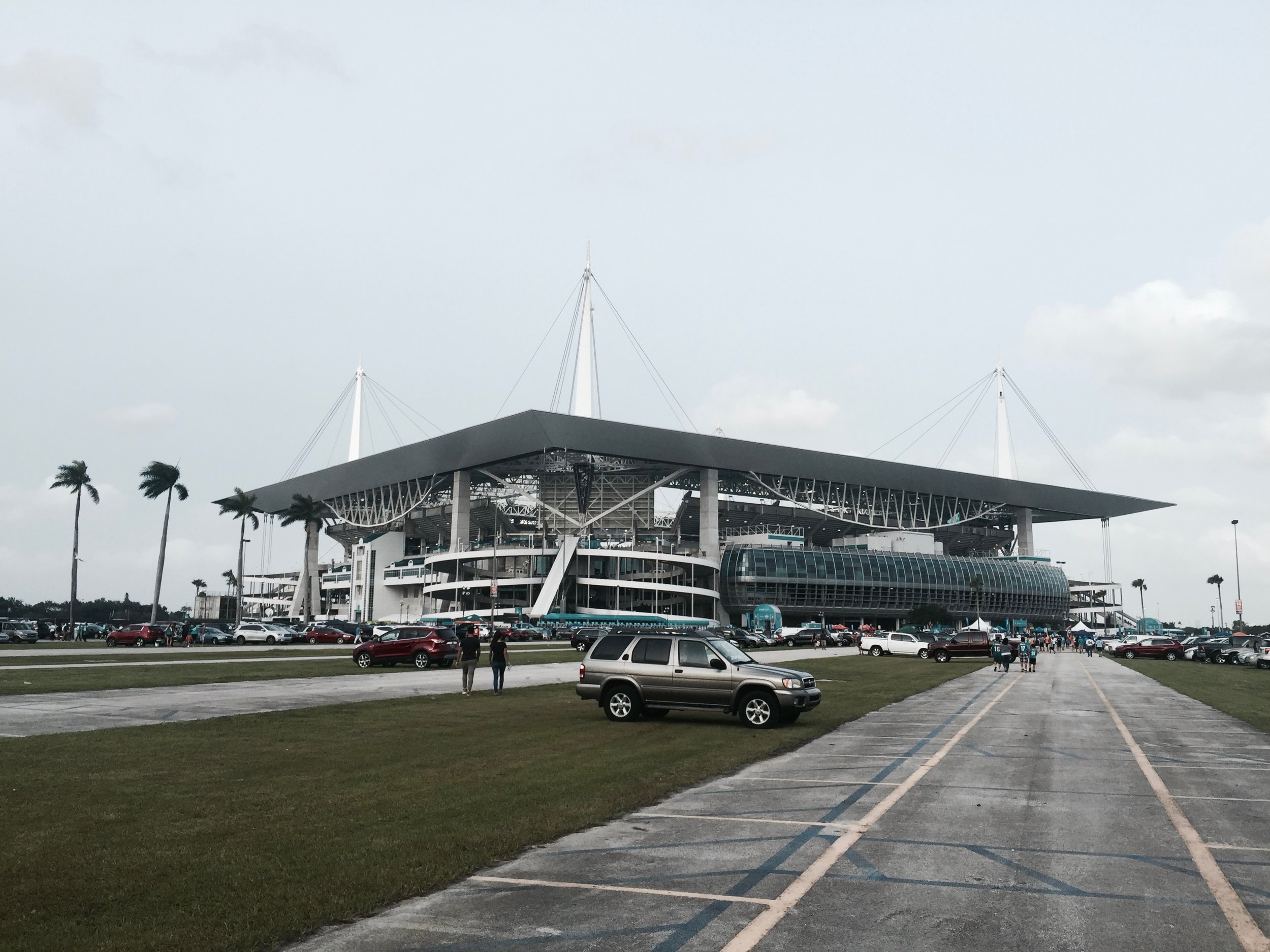
The Hard Rock Stadium
photo by Nadia Bouzid
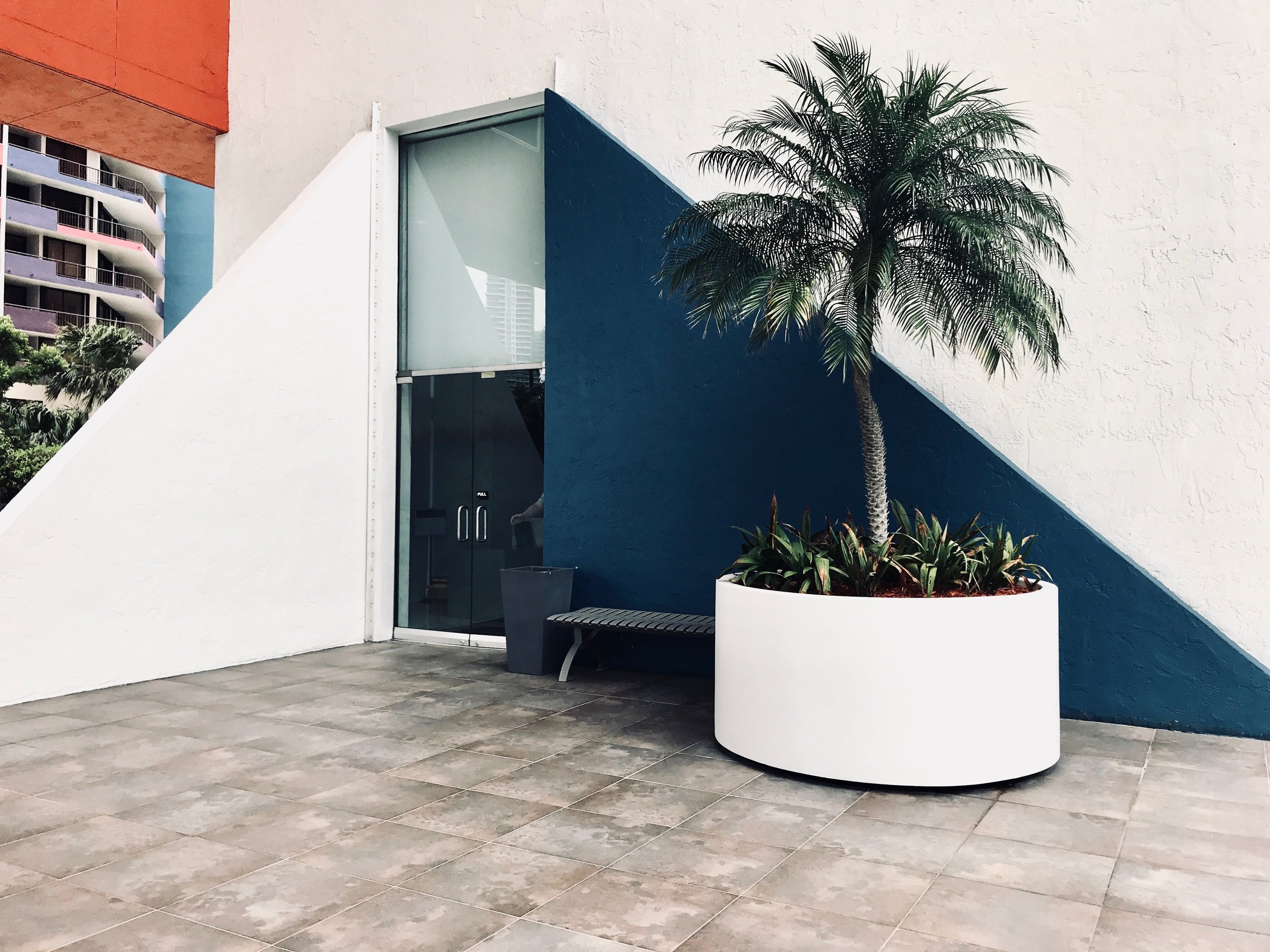
The Imperial Condominium
photo by Nadia Bouzid
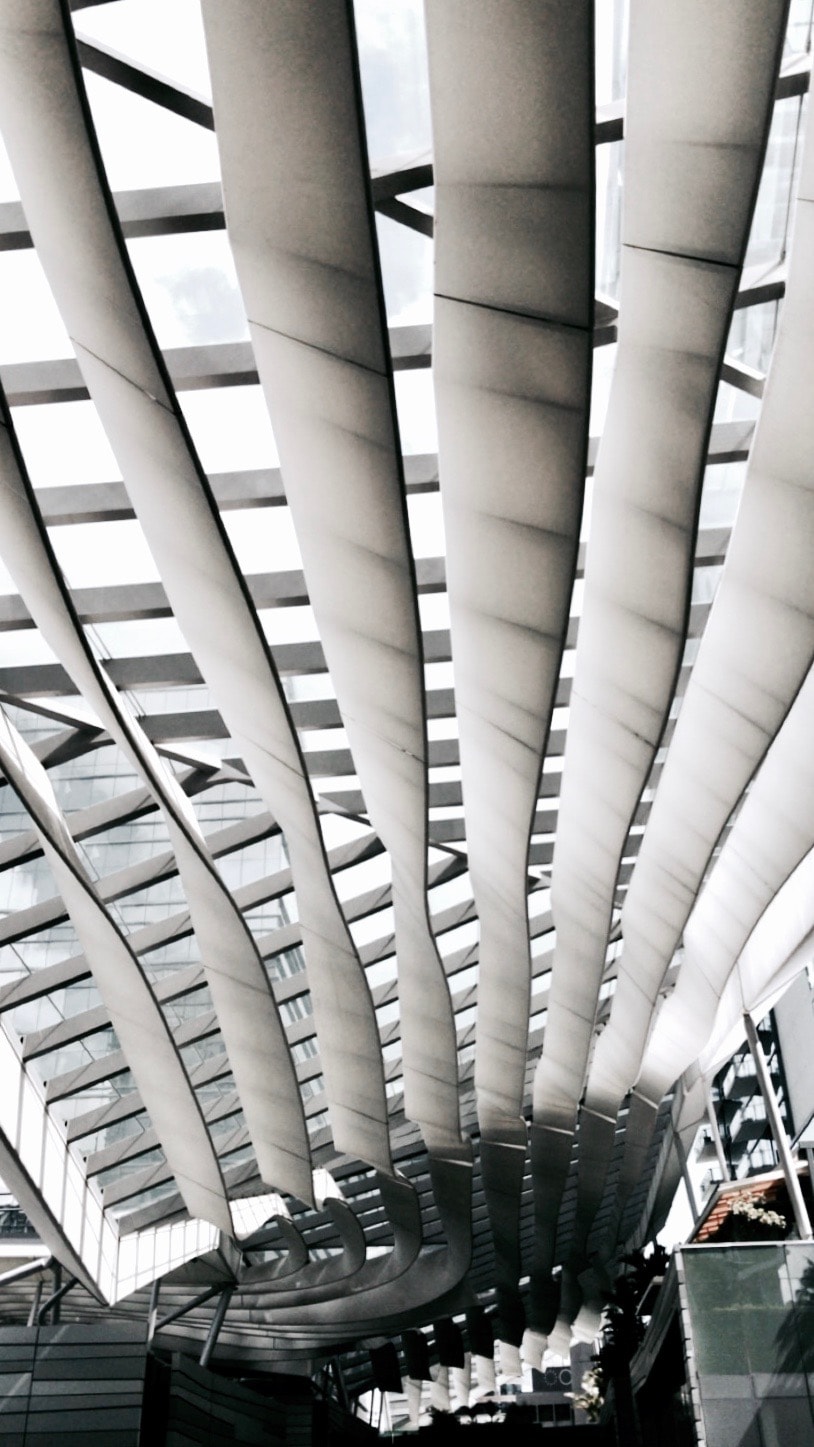
"Climate Ribbon"
Climate Ribbon by: Hugh Dutton and Associes
CONTRACTOR : GARTNER
Retail + Entertainment Space : 500,000 square feet
Climate Ribbon Size : 11,000 m2
Location: Brickell City Center
Developer : Swire
Type: Mixed-use
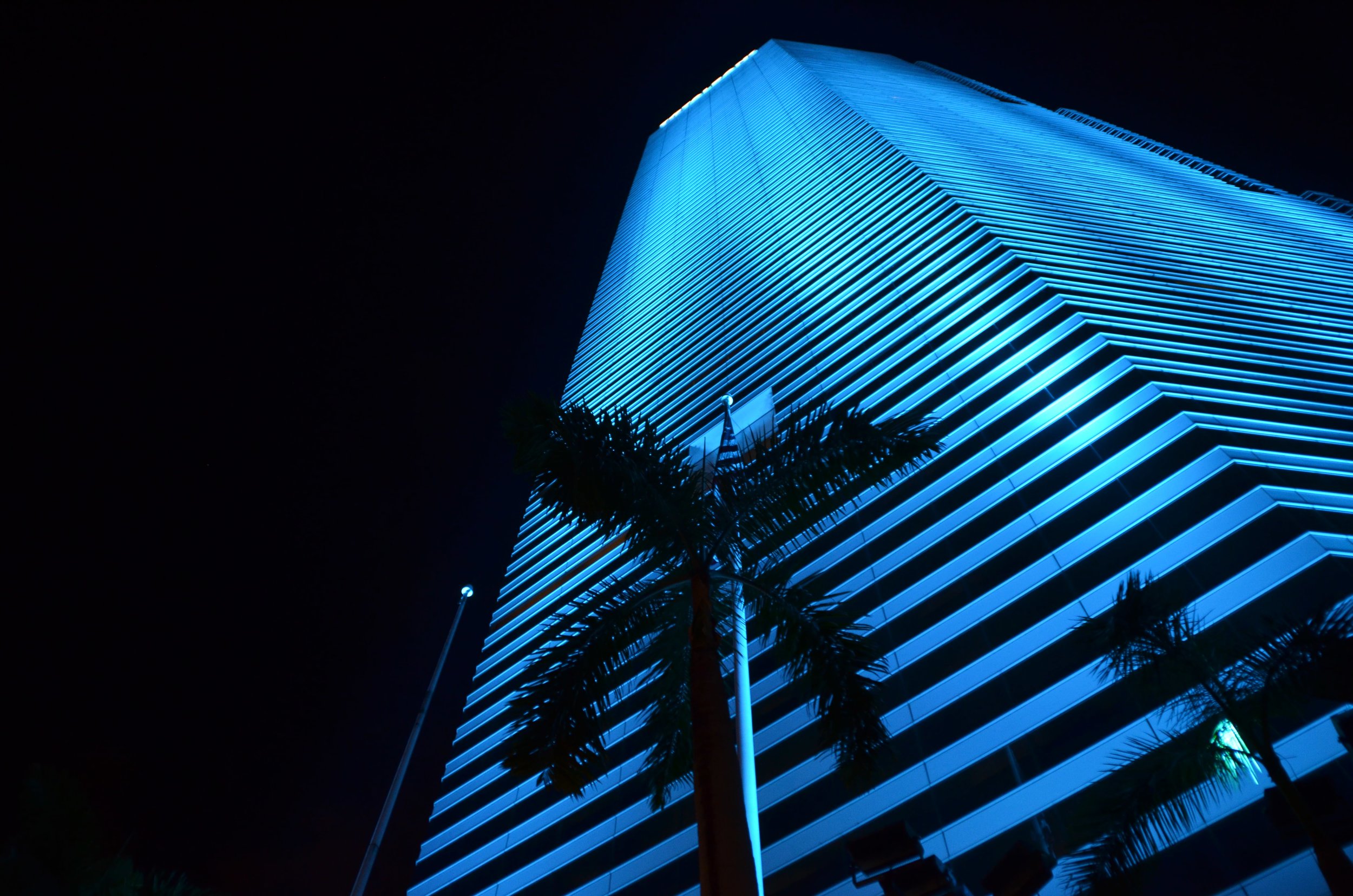
Miami Tower
Architect: I.M. Pei
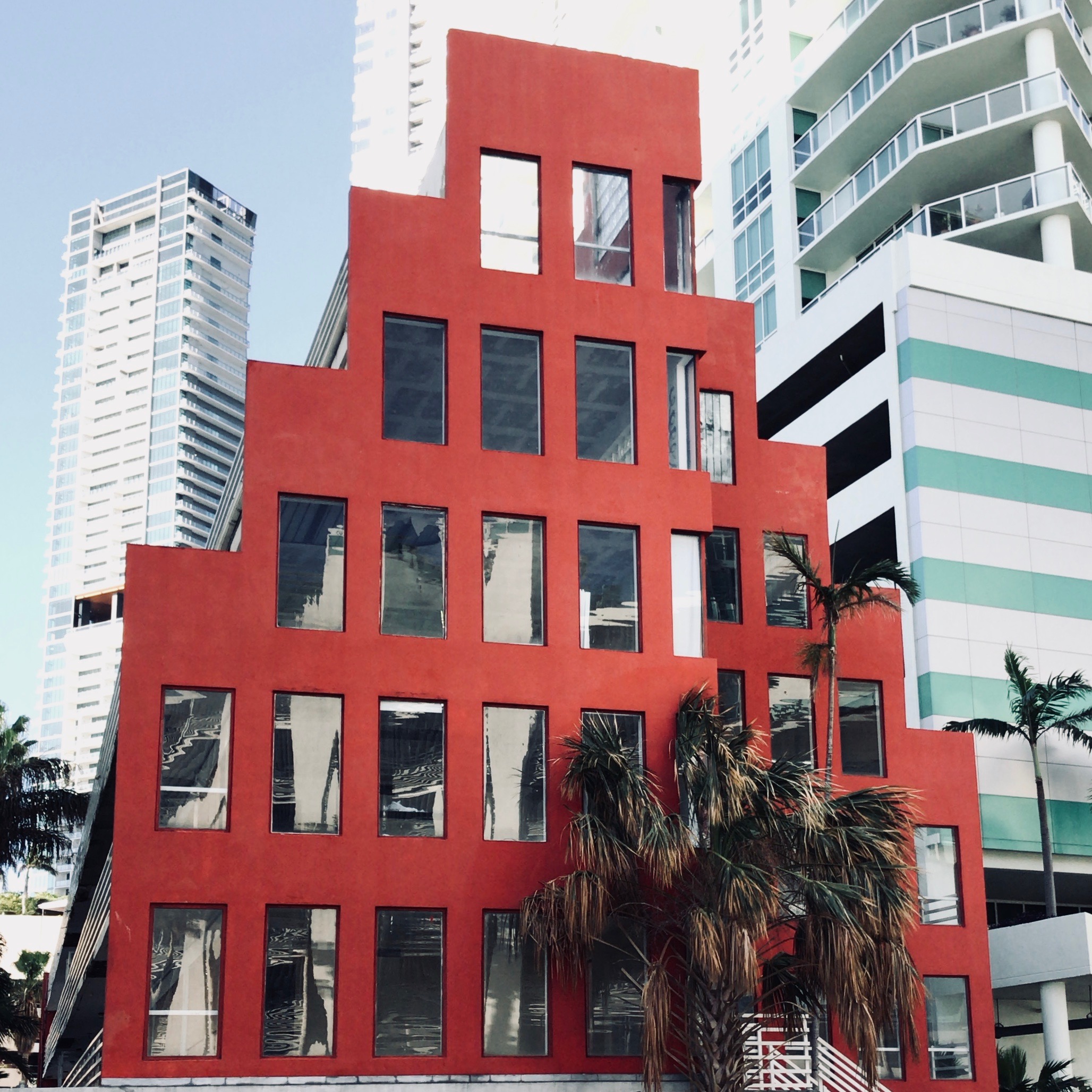
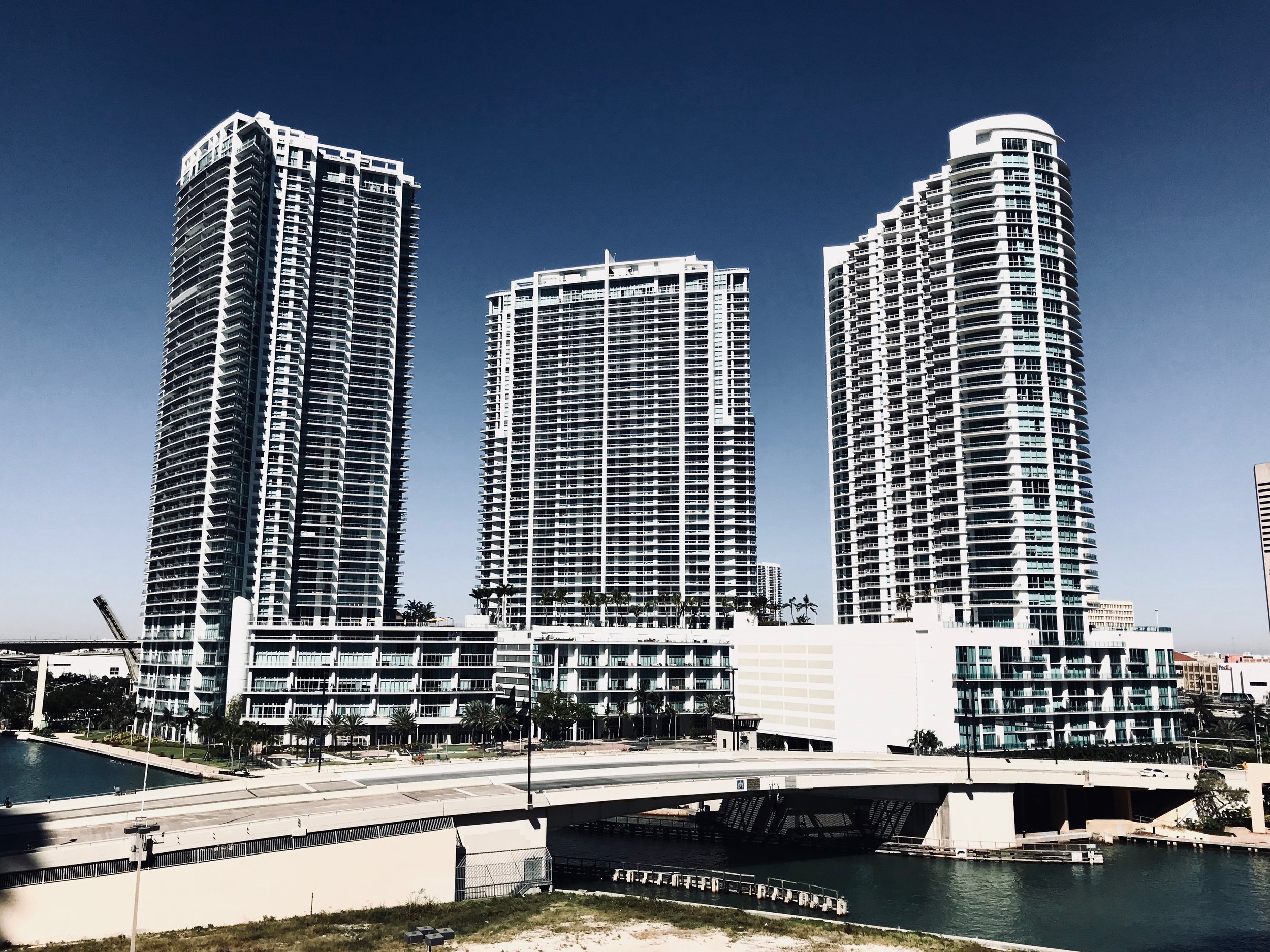
Riverfront
The complex contains 3 towers: Ivy, Windy by Neo, and Mint.
Built in 2008
Architect: Revuelta Vega Leon Architects
Developer: Fortune International Realty
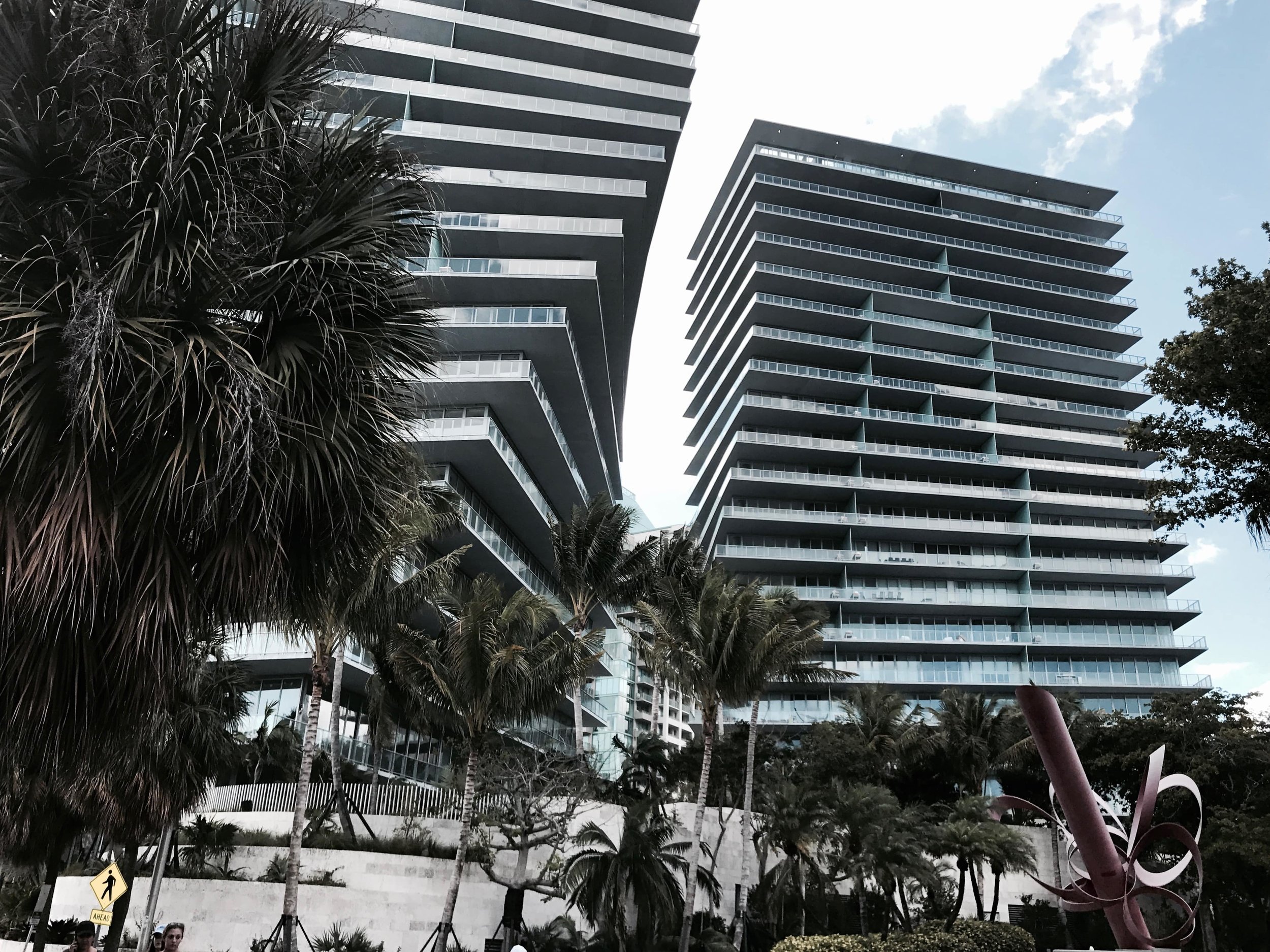
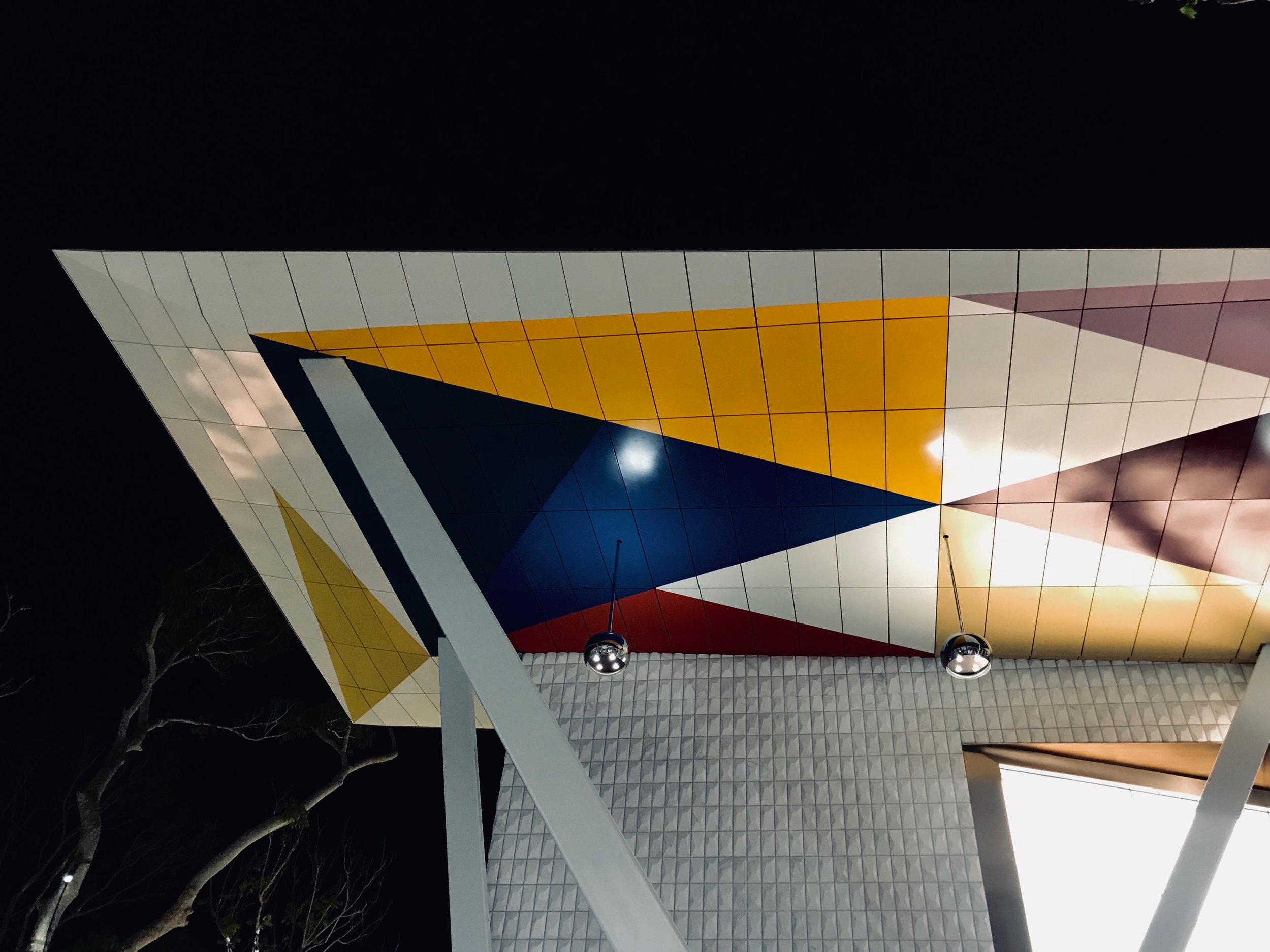
Location: Paradise Plaza
Architecture: Freeland Buck
Metal Installation and Fabrication: Zahner Metals
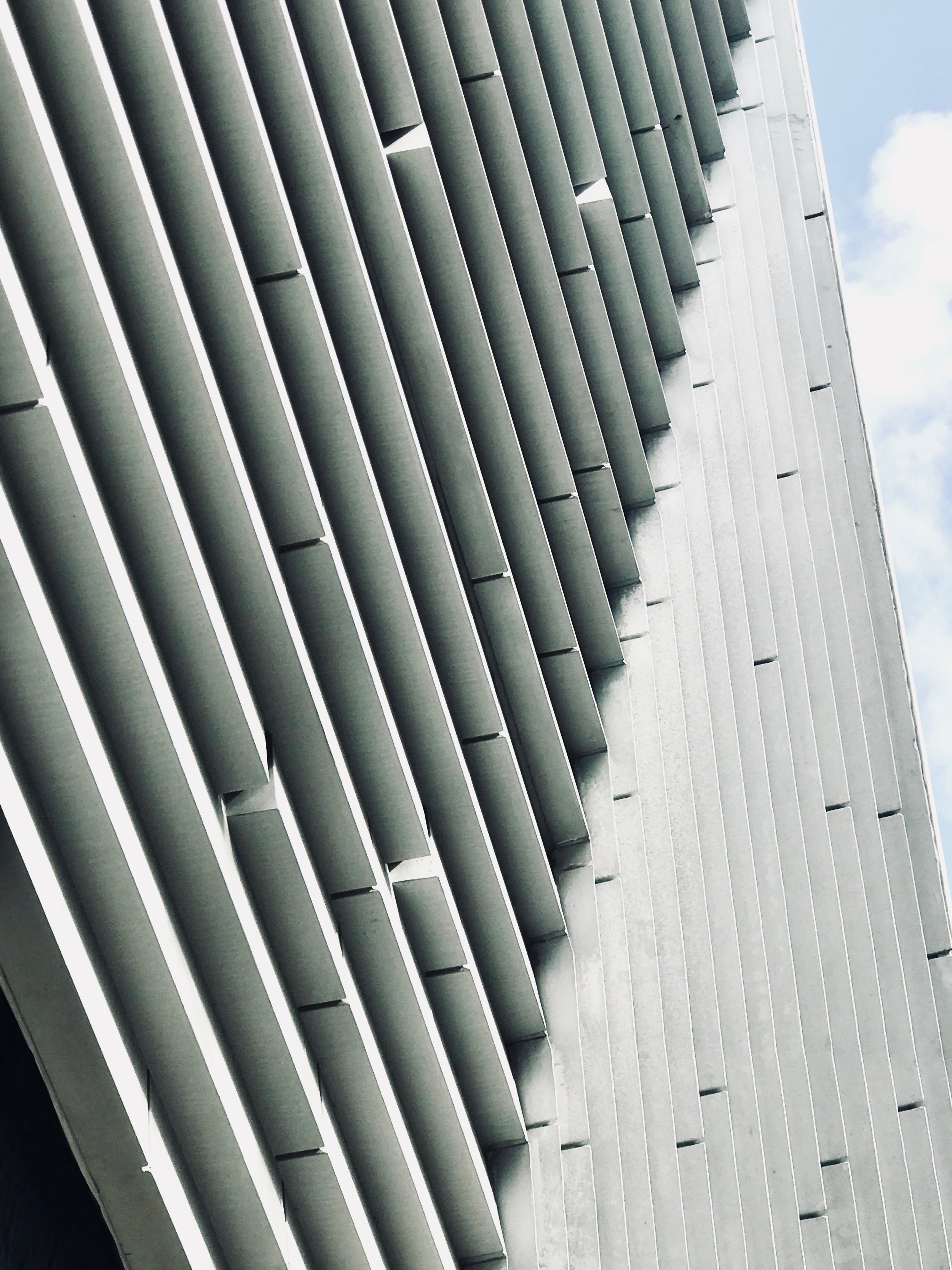
The Art Deco Project
Architect: Aranda\Lasch
Retail Tenants: Tom Ford, Lanvin + Omega
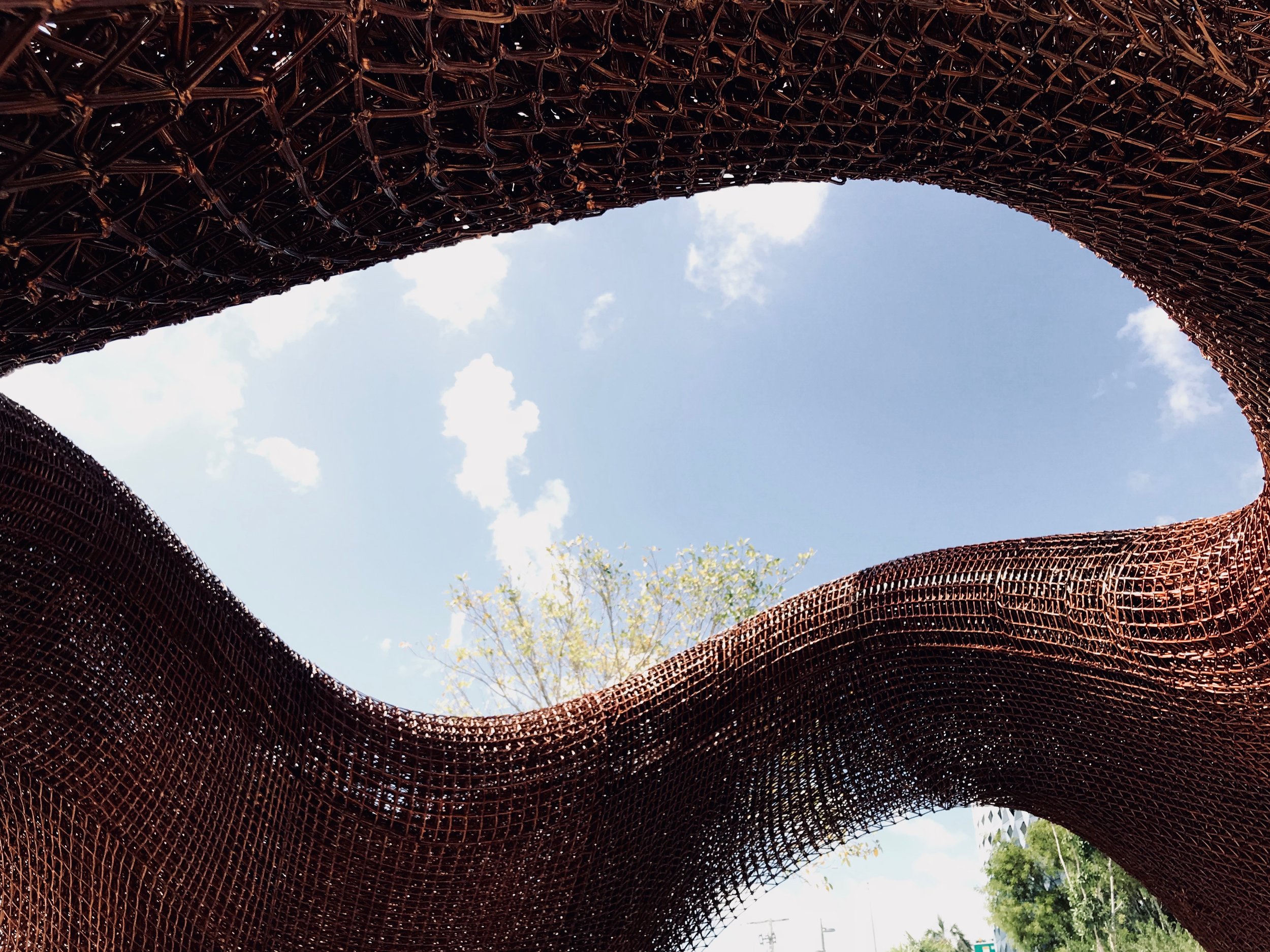
Flotsam & Jetsam, a 3D Printed installation
Title: Flotsam & Jetsam
Design: SHoP Architects
Location: Jungle Plaza, Design District
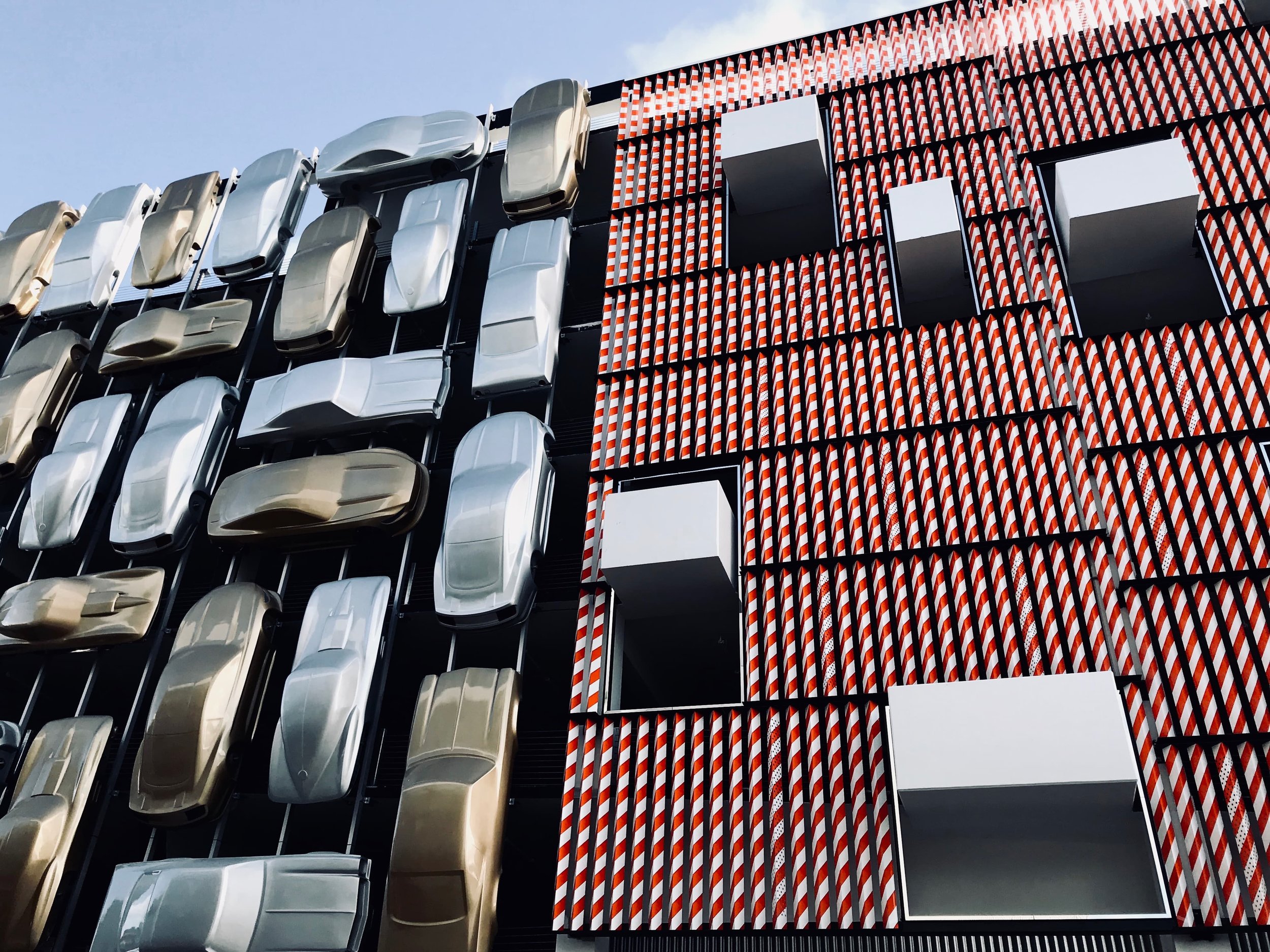
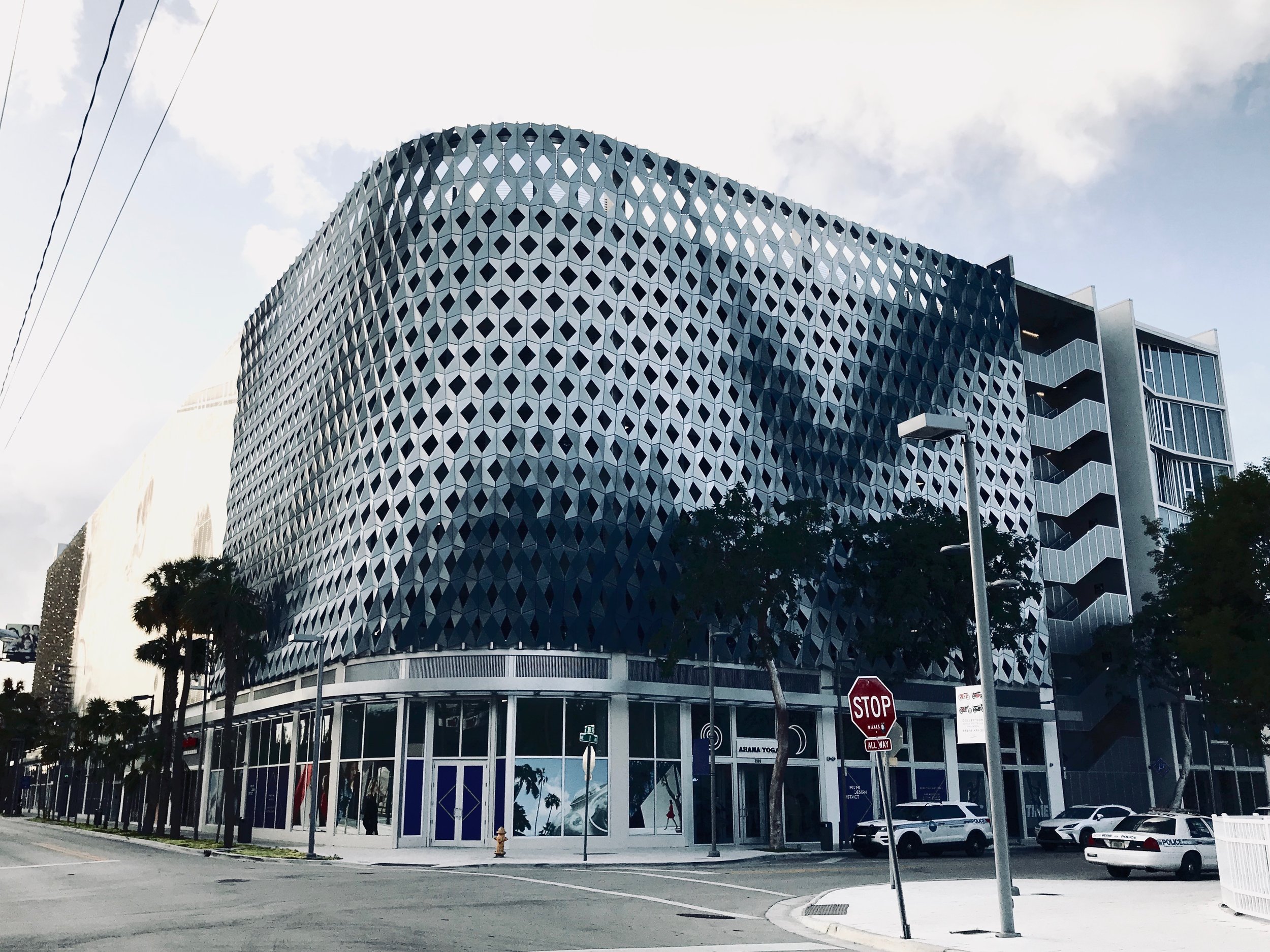
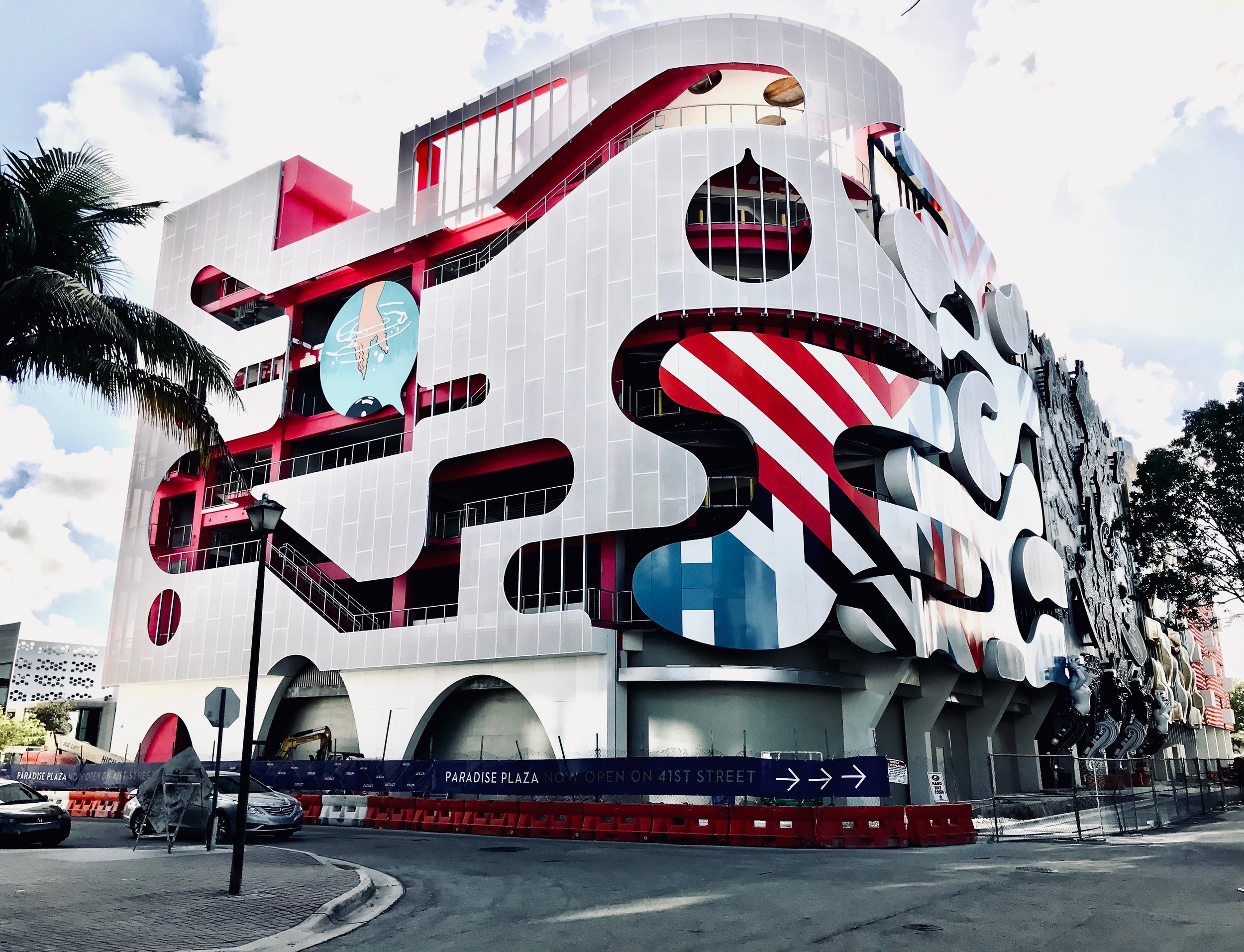
Museum Garage
