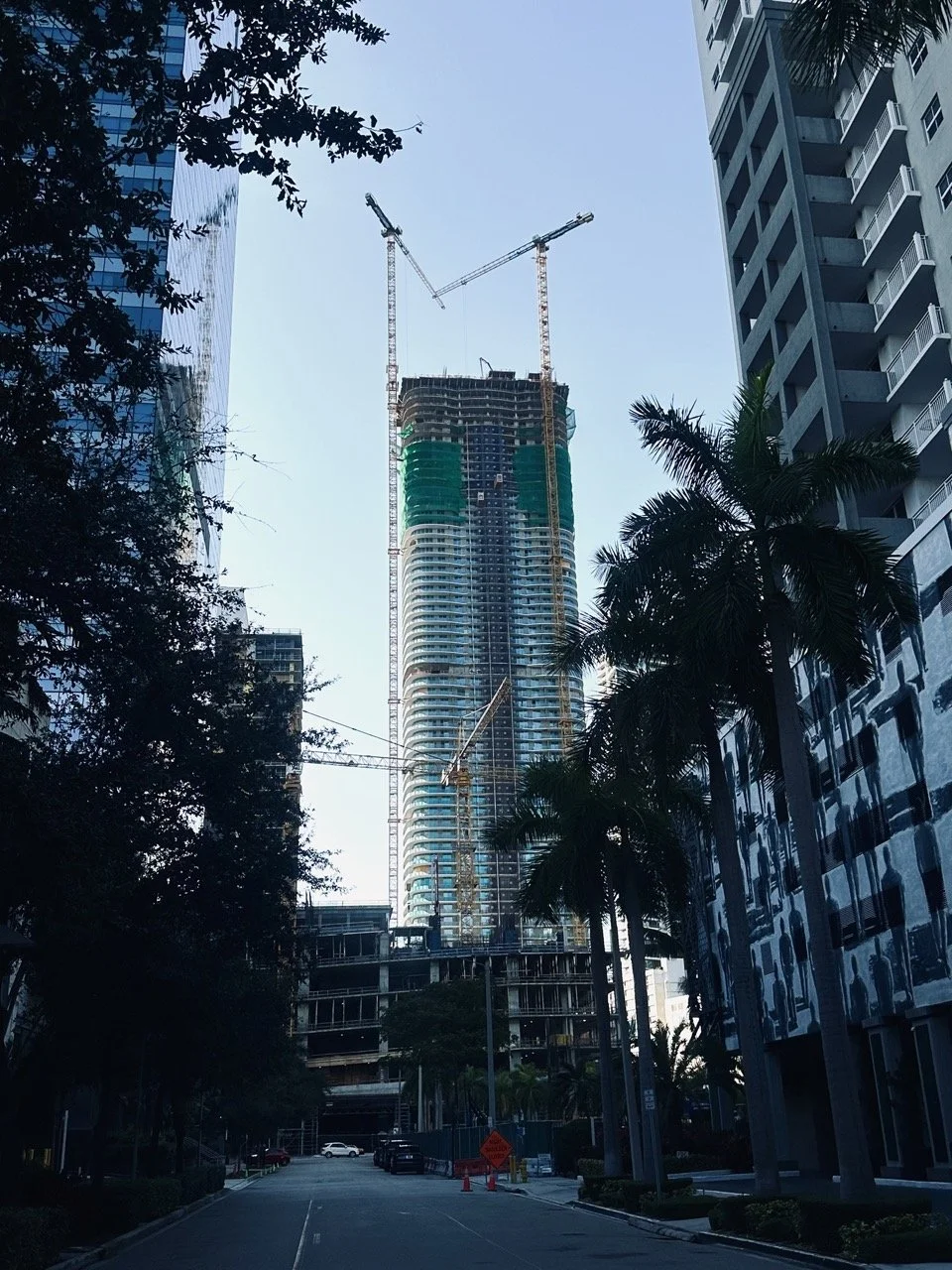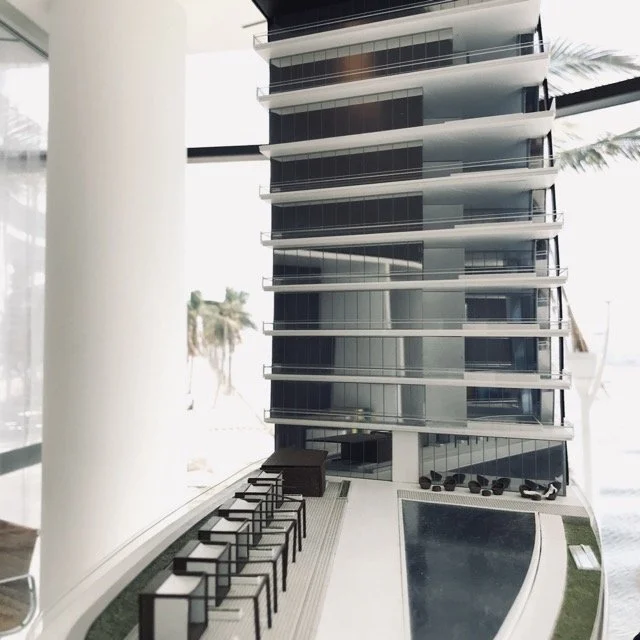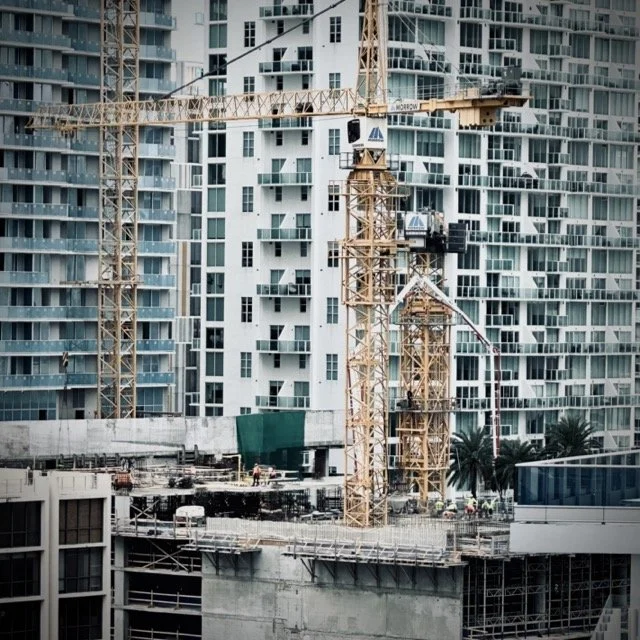Waldorf Astoria Miami Hotel and Residences
Status: Under Construction
Developer: PMG + Greybrook Realty Partners Inc.
Architect: Carlos Ott (Conceptual Artist)
Architect of Record: Sieger Suarez Architects
Units: 360
Stories: 100
Neighborhood: Downtown Miami
Address: 300 Biscayne Boulevard
Expected Delivery: 2028
Price Ranges: $1.25M - $27M
HOA Est.: $1.00 per s/f
Property Type: Condo Hotel
Rendering Courtesy of Developer
Rendering Courtesy of Developer
Jr. Suites, 1, 2, 3, and 4-bedrooms
• Penthouse Collection
• 205 hotel guest rooms and suites
Residents here will not only assume a coveted place in a landmark building’s history, but also as part of acutting-edge community of culture shapers, intrinsically playing a role in boldly defining societal moments.Waldorf Astoria Residences Miami, with its limitless views, extraordinary architecture and timeless brand willusher in a new era for generations to come.
A home above all else.
Offering expansive unobstructed views, private residences at Waldorf Astoria Miami will reach heights never before seen.
Rising 100 stories, Waldorf AstoriaResidences Miami will be the tallest residential tower south of Manhattan
Designed by award-winning design firm BAMO, the private residences at Waldorf Astoria Miami are distinctly modern with a hint of classism.
Rendering Courtesy of Developer
the BUILDING
100-story tower located in Downtown Miami across from Biscayne Bay
Conceptually designed by world renowned architect Carlos Ott in collaboration with Sieger Suarez Architects
360 branded luxury residences
Sectioned in 9 glass cubes arranged with different angles
First 3 cubes contain hotel rooms, suites and amenities
Cubes 4-8 residential units
Cube 9 penthouse units (open to custom, up to entire floor)
Private & Semi private elevators
Incredible 360 degree views to City, bay and Ocean
Estimate 80 cents per square foot for monthly condo maintenance fee
No Hotel rental program available
Rendering Courtesy of Developer
Rendering Courtesy of Developer
Rendering Courtesy of Developer
Rendering Courtesy of Developer
Pricing:
Juniors Starting at $700,000
1 Bedroom Residences Starting at $1,100,000
2 Bedroom Residences Starting at $1,900,000
3 Bedroom Residences Starting at $3,100,000
4 Bedroom Residences Starting at $4,300,000
Payment Schedule:
10% Deposit at Contract - Now
10% Deposit in October 2021
10% Deposit at Groundbreaking - Estimated March 2022
10% Deposit One Year After - March 2023
Balance at Closing - Estimated 2025
TOWER DISTRIBUTION
Ground level - Hotel Main Lobby
Level 3 - Condominium Main Lobby
Level 5 - Hotel Signature Michelin Restaurant
Level 7 to 16 - Hotel Guest Rooms & Suites
Level 17 - Hotel Function Spaces, Main Ballroom, Junior Ballrooms & Multi-Purpose Function Space
Level 19 - Hotel Lounge Bar, Meeting, Boardrooms & Peacock Alley Club
Level 21 - Resort Pool Deck with Cafe & Signature F&B
Level 23 and 24 - Spa & Fitness Center
Level 26 to 31 - Hotel Guest Rooms & Suites
Level 31 to 32 - Private Residential Amenity level; Pool Deck
Level 40 to 95 - Residential Condominium
Level 96 to the top - Penthouses
Waldorf Astoria Miami Biscayne Sales Center | Photo by Nadia Bouzid
The sales center is located at 400 Biscayne | Waldorf Astoria Miami Biscayne Sales Center | Photo by Nadia Bouzid
















