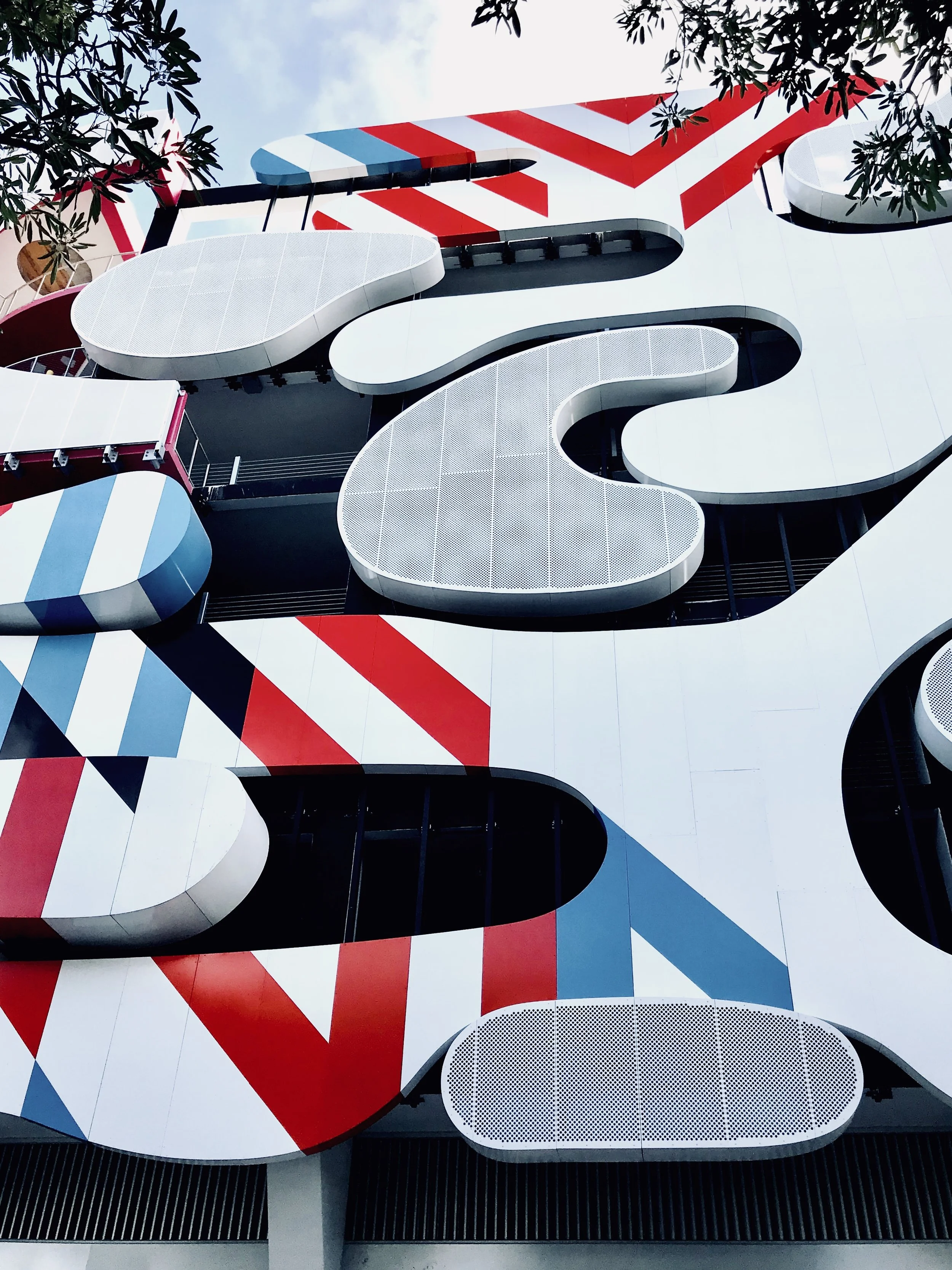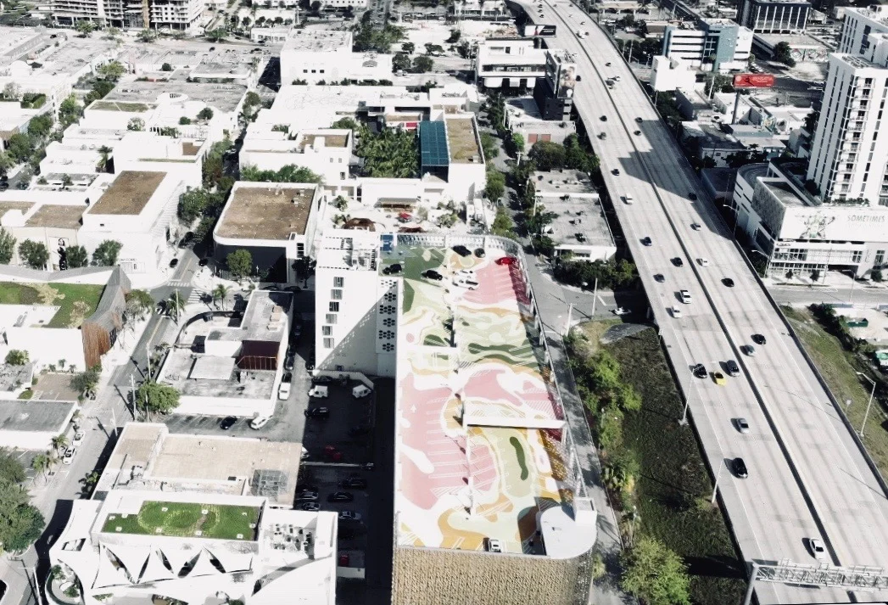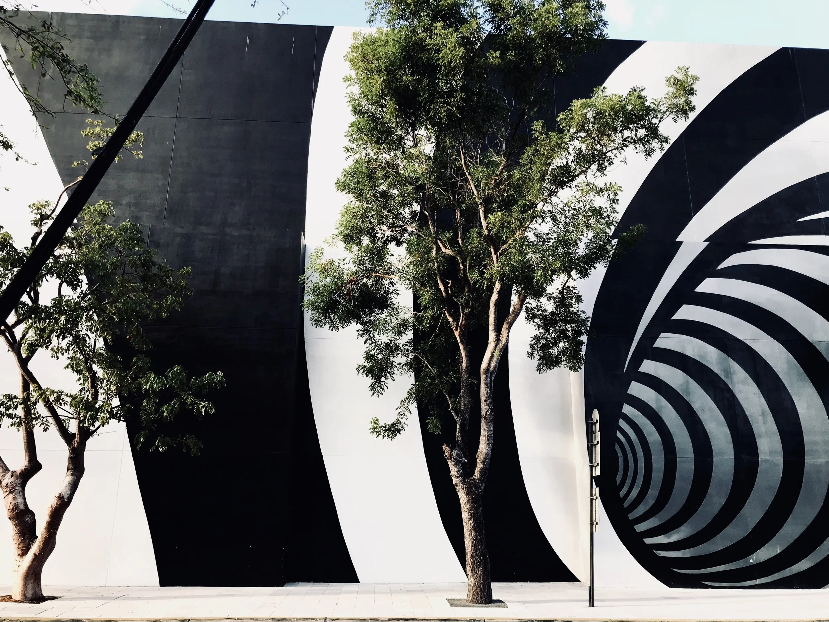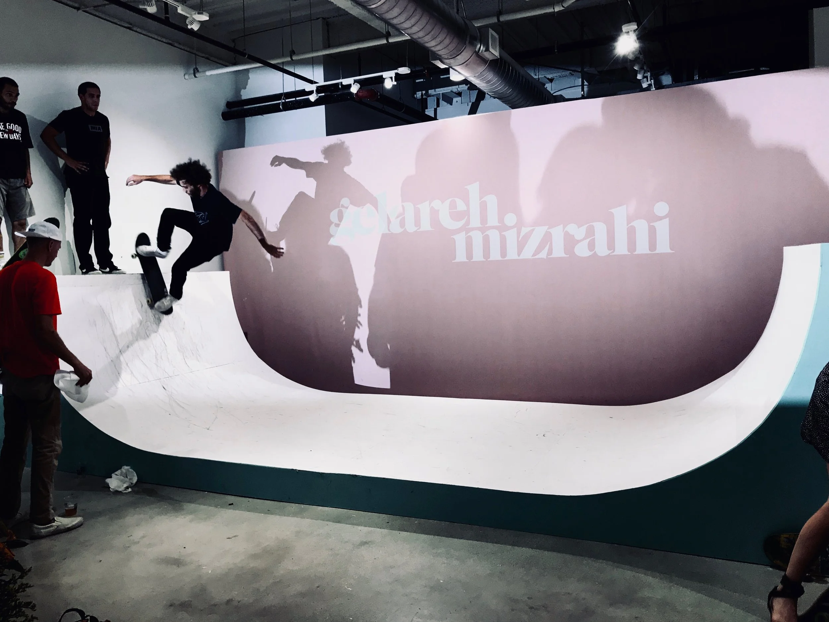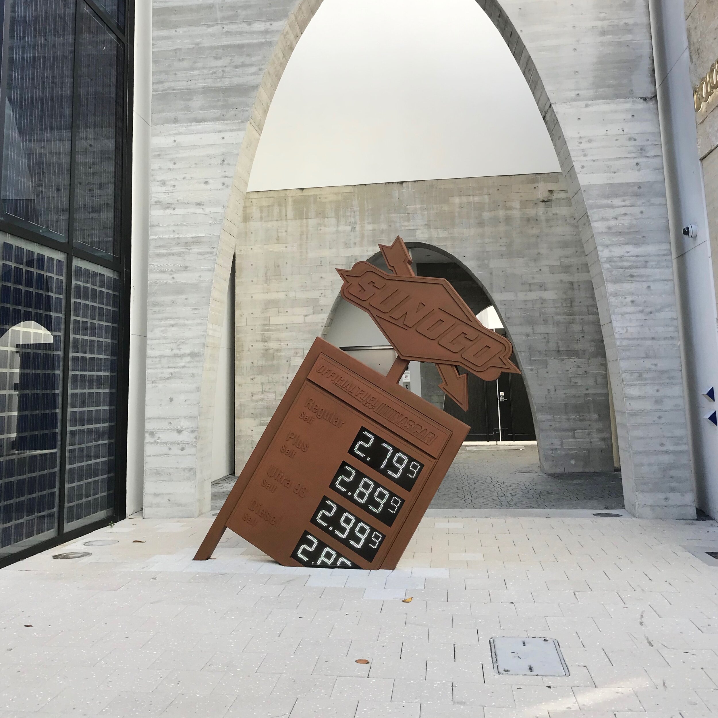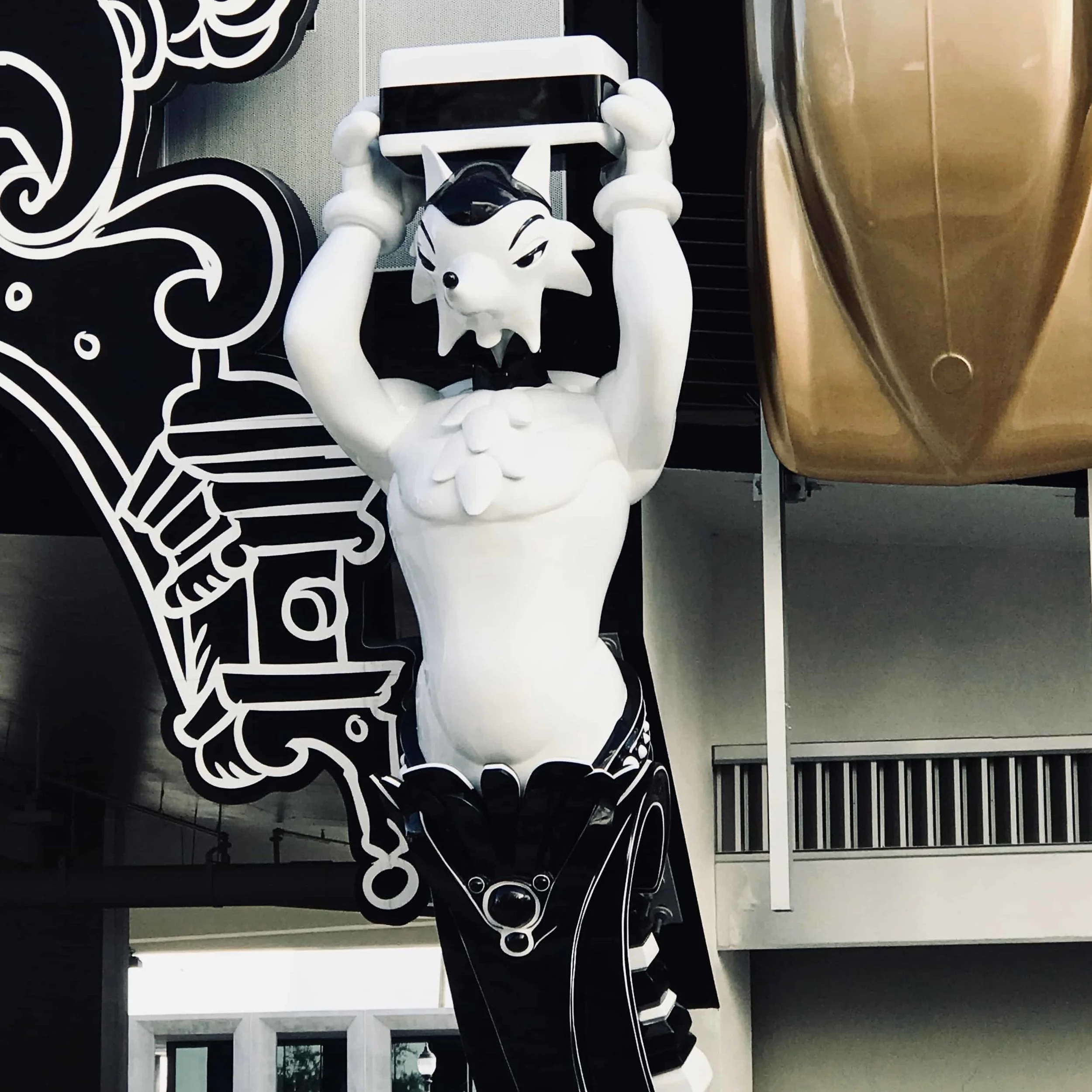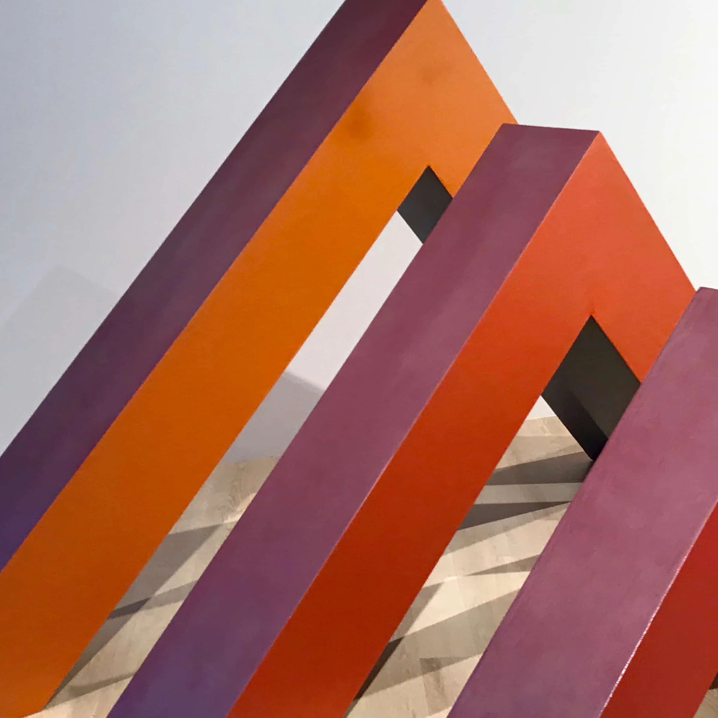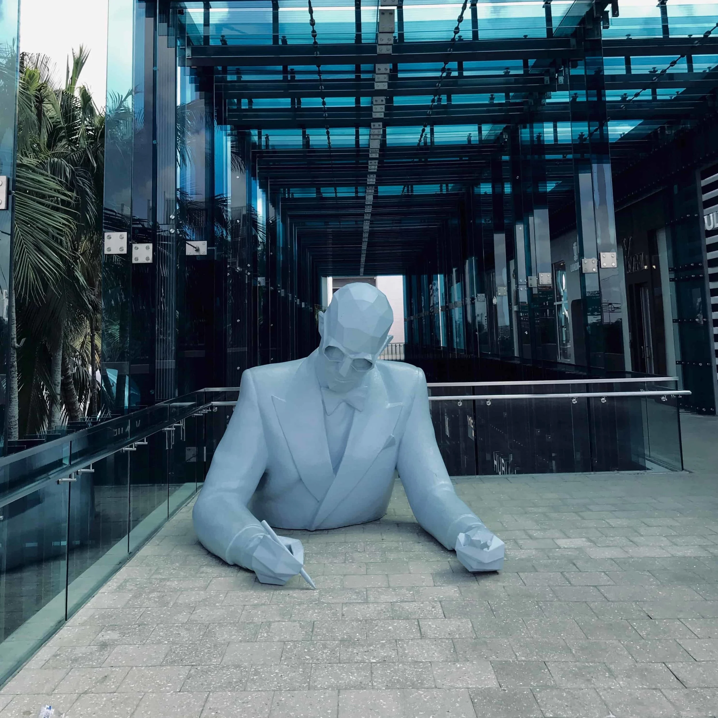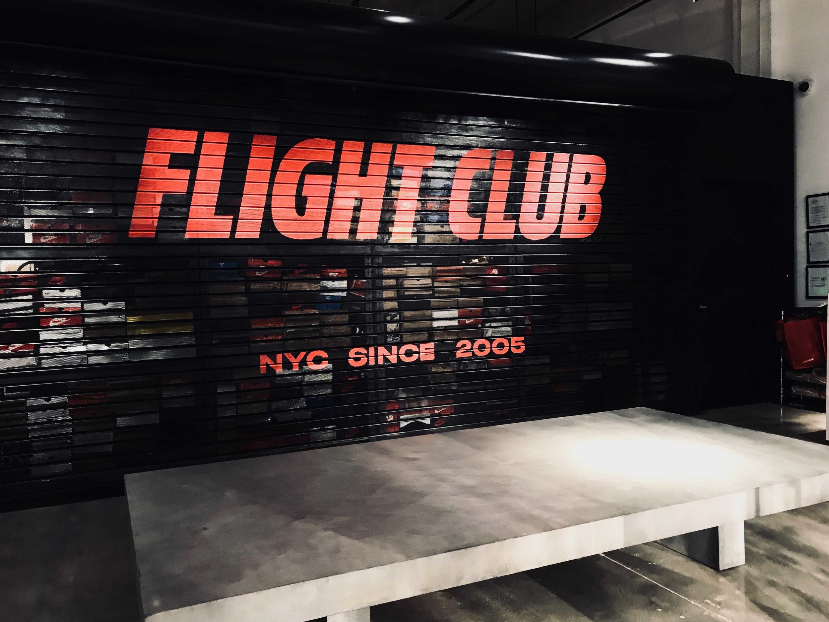The Design District's funky new parking garage is almost ready 🤘; bringing 5 spectacular facades to the neighborhood 🌈
🚘 Use: Parking Garage / Retail [multi]
📍Neighborhood: Design District
The Project was curated by: Terence Riley of K/R Architects
Featuring 5 different facades by: Work Architecture Company (WORKac), K/R Keenen Riley Architects, Clavel Arquitectos, J. Mayer H. and Nicolas Buffe
Owner: Oak Plaza Associates, LLC & Miami Design District Associates
Size: 350,000 sqft.
Retail Space: 25,000 sqft [ Sephora will be one of the tenants]
Floors: 7
Fits: 800 cars 🚘🚘🚘
Construction: KVC Constructors
Metal Engineering + Fabrication: Zahner Metal
The puzzle-like shapes in XOX by J. Mayer H. were developed in aluminum by Zahner Metals
"Ant Farm" by WORKac's interlocks with J.Mayer H. 's XOX hugs + kisses. The skin is made out of two color double-sided painted perforated aluminium.
“Serious Play” Nicolas Buffe
Nicolas Buffe used inspiration for "Serious Play " from video games mixing it with a barroque style.
Clavel Arquitectos, assembled 45 reused cars, painted in silver and gold tones for "Urban Jam" [bellow]
Barricades by K/R Keenen Riley Architects
The parking garage’s facade is collaboration between, Work Architecture Company (WORKac), K/R Keenen Riley Architects, Clavel Arquitectos, J. Mayer H.; and Nicolas Buffe. All working under the direction of Terence Riley of K/R Architects
