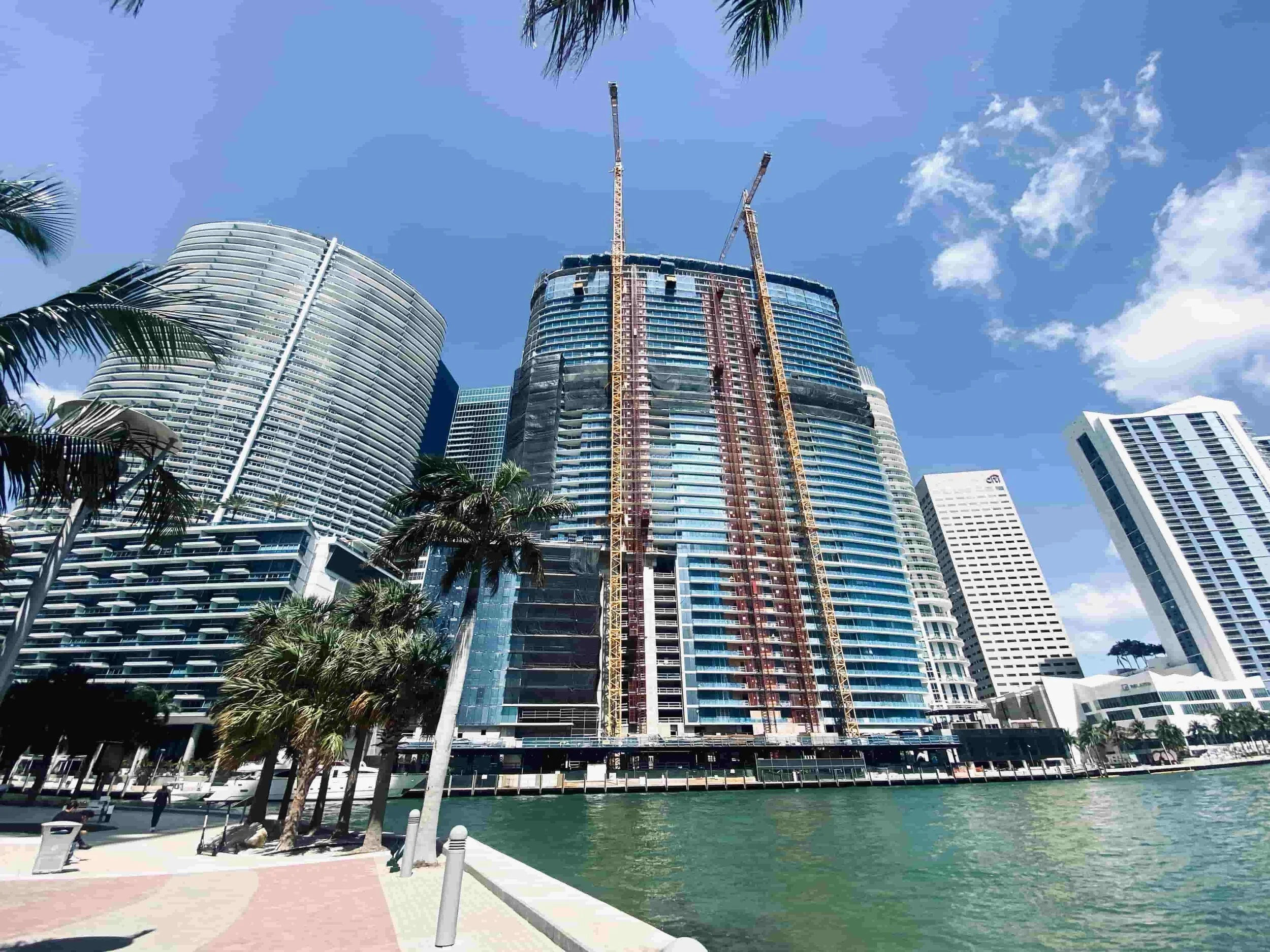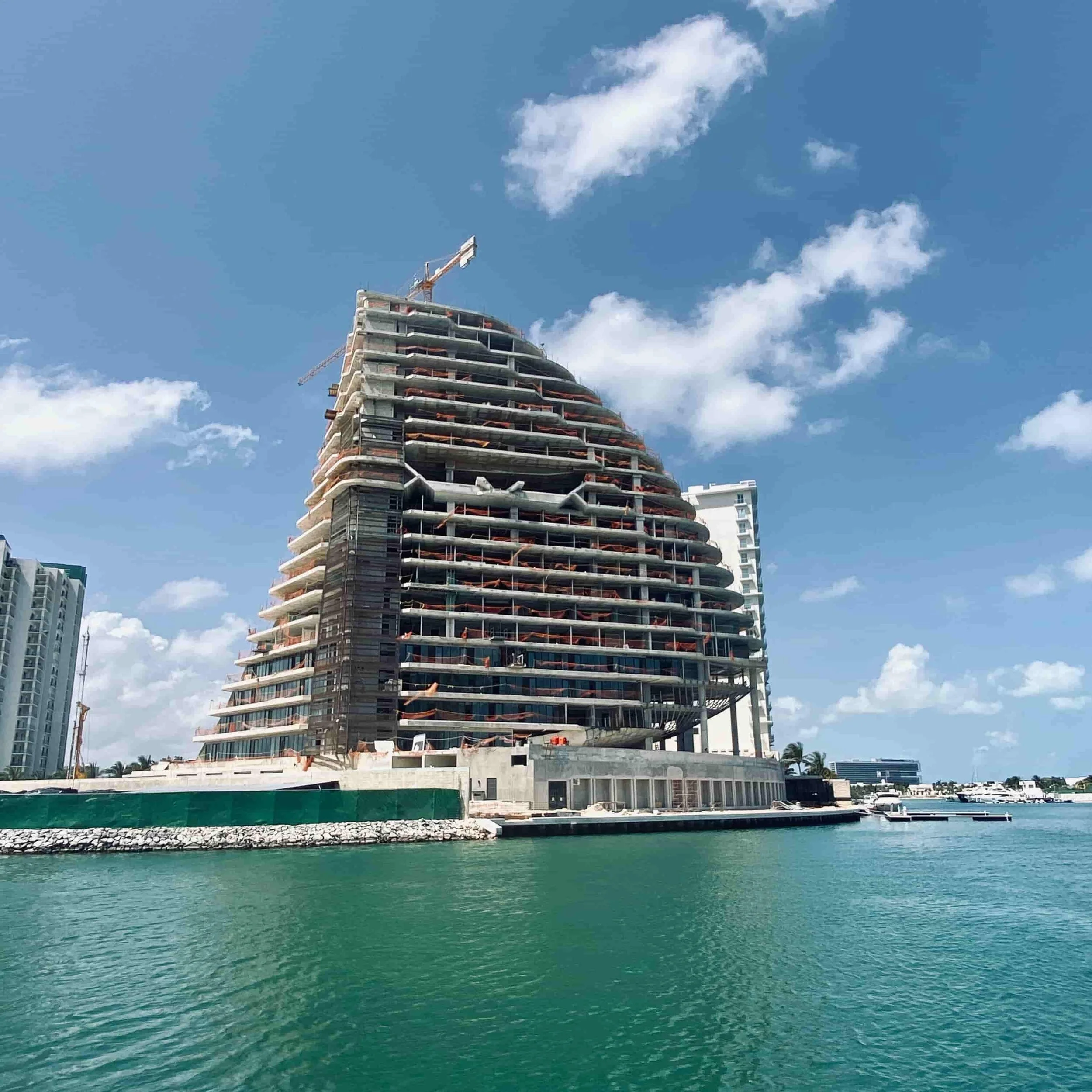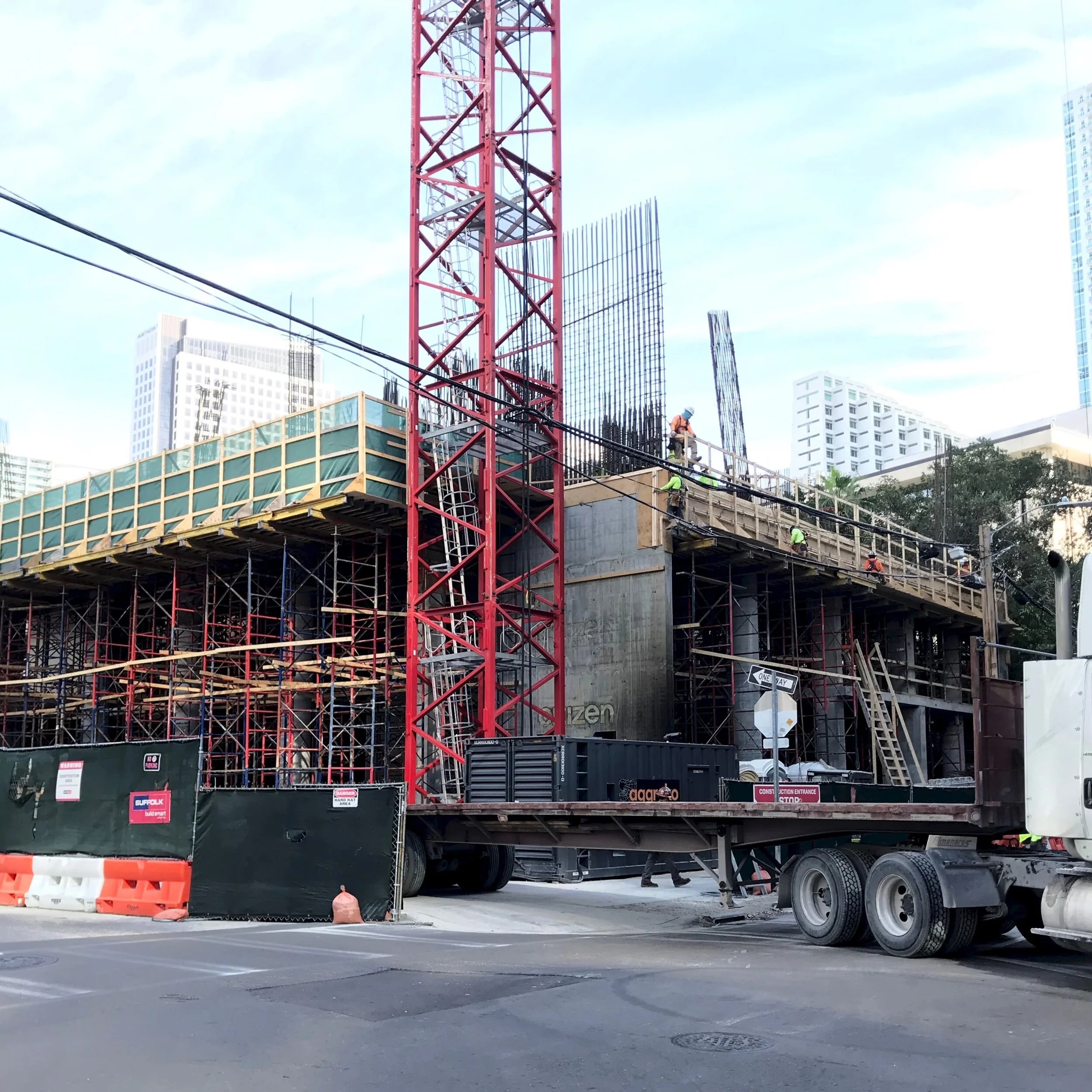As a real estate professional, my goal is to arm my buyers with the information they need to make the best decisions possible. I leave no stone unturned, diving into rabbit holes of permitting histories, unraveling the motives behind sales and construction, and seeking out every detail that could impact my clients' investments.
Read MoreDesigned by award-winning firm Adrian Smith + Gordon Gill Architecture (AS+GG), with landscaping by Enzo Enea, UNA Residences promises exceptional design inside and out. AS+GG is also responsible for crafting stunning interiors and communal areas, ensuring both style and practicality.
Read MoreAston Martin Residences Miami has reached the 45th floor of construction. Only 21 more floors to go!!
The Aston Martin Residences melds a brilliant design aesthetic with an ideal location to create Miami's most striking, coveted address. With an architectural design that pays homage to the instantly identifiable sleek lines of its motorcars, Aston Martin envisioned a structure that perfectly captures the spirit of graceful beauty for which it is world-famous.
Read MoreLocated in the exclusive development of Puerto Cancun, Shark Tower will feature 20 floors with 134 apartments, each with a unique and exclusive design, next to 6 mansions with underwater parking. #preoconstruction
Learn more about Shark Tower, Puerto Cancun
Read MoreMr. Perricone sold the 10,965 sqft site located at 955 South Miami avenue for $16.2 million back in 2017. Now, the new owners, Citizen M hotels, are working non- stop to bring more hotel rooms to Brickell. Going up 21 floors, where some angels of the building will pos’s million dollar view. Are you looking for unobstructed water views in Brickell?
Read More"Redefining the Miami Skyline"
Address: 1001 S Miami Ave, Miami, FL 33130
Architect: Luis revuelta
Developer: Ugo Colombo
Interiors: Massimo Iosa Ghini
Read MoreParamount at Miami World Center construction update pictures
The mixed- use project, Miami Worldcenter is led by Arthur Falcone and Nitin Motwani. It will include; a Convention Center, Boutique Hotel, Offices, Retail, and a Residential Tower named "Paramount" which offering EB-5 visas for those who qualify.
Read MoreArt Plaza by Melo Group in the Arts + Entertainment District
Read MoreAddress: 2660 NW 3rd Ave, Miami, FL 33127
Parking Spaces: 428
Stories: 8
Use: Mixed-Use [parking, retail + office]
Architect of Record: Wolfberg Alvarez + Partners
Facade Architect: Faulders Studio
Developer: Goldman Properties LLC
Construction: KVC Constructors
Read MoreEleven in the Roads is a collection of 24 boutique residences, offering 2,3 and 4 bedroom options for the picky buyer who seeks location, quality and tranquility. Located in the quiet and charming Roads, right next to Brickell
Read MoreThe parking garage’s facade is collaboration between, Work Architecture Company (WORKac), K/R Keenen Riley Architects, Clavel Arquitectos, J. Mayer H.; and Nicolas Buffe. All working under the direction of Terence Riley of K/R Architects
Read MoreLocated in the heart of Boston’s Fort Point Channel Landmark district, CBT’s design of 10 Farnsworth emerged from the desire to create a building that both acknowledges the neighborhood’s industrial past and celebrates its modern identity. The result is a six-story, 30,000-square-foot residential building that marries traditional building form with contemporary material expression, resulting in an elegant addition to one of Boston’s most historic districts. The design completes the streetscape with ground-level retail wrapping the corner of the block and a 40-foot long original art wall, created by a local artist.
Read MoreMotion at Dadeland "A new urban Community" will be a transit oriented community next to Dadeland station in Kendall. Expected to be delivered by fall of 2018. The project is a joint venture between The Adler Group, 13th floor investments and Cornerstone Real Estate Advisors.
Read More















![Echo Brickell [construction update]](https://images.squarespace-cdn.com/content/v1/56703520d8af1045cf9bcf0d/1508819878631-UGCC4FQSO5QRGYGY9WFA/IMG_4172.jpg)
![Echo Brickell [construction update]](https://images.squarespace-cdn.com/content/v1/56703520d8af1045cf9bcf0d/1496273046490-MB2NSEO8B58Z3LFSVTCX/IMG_4172.jpg)
