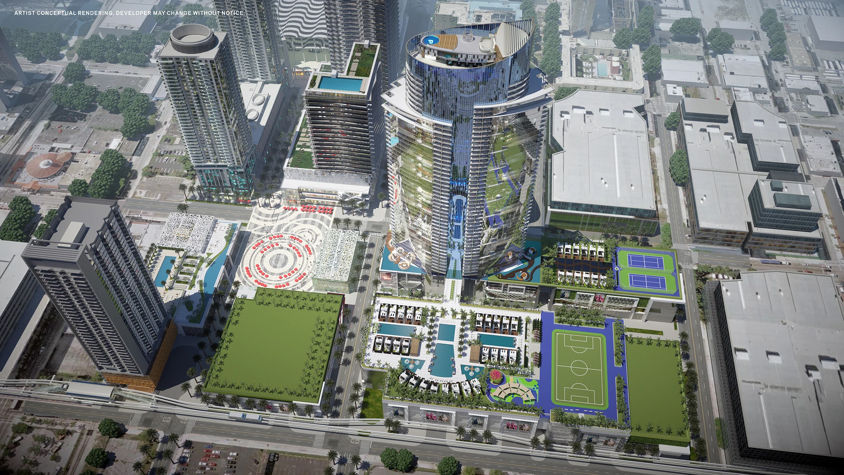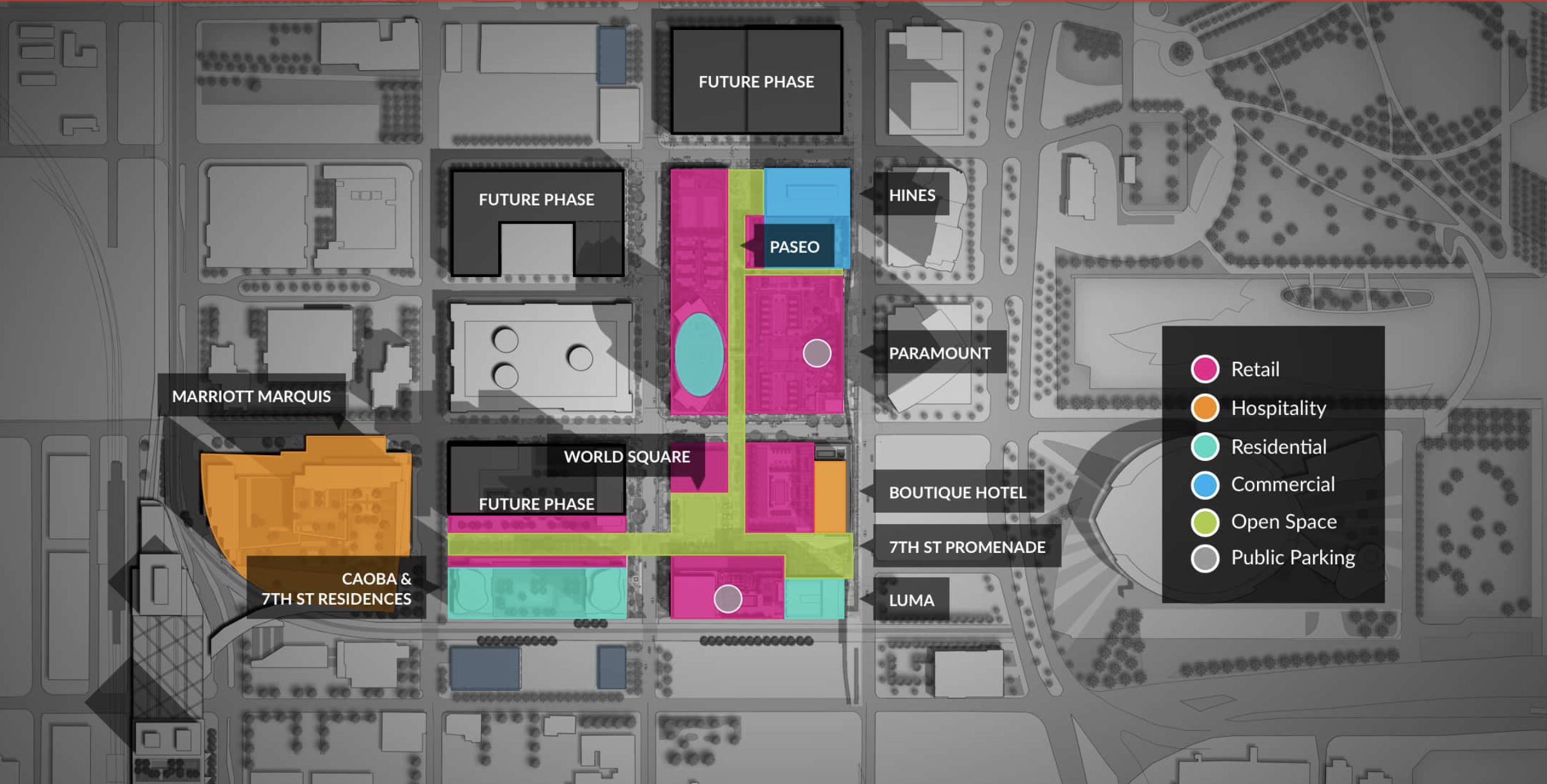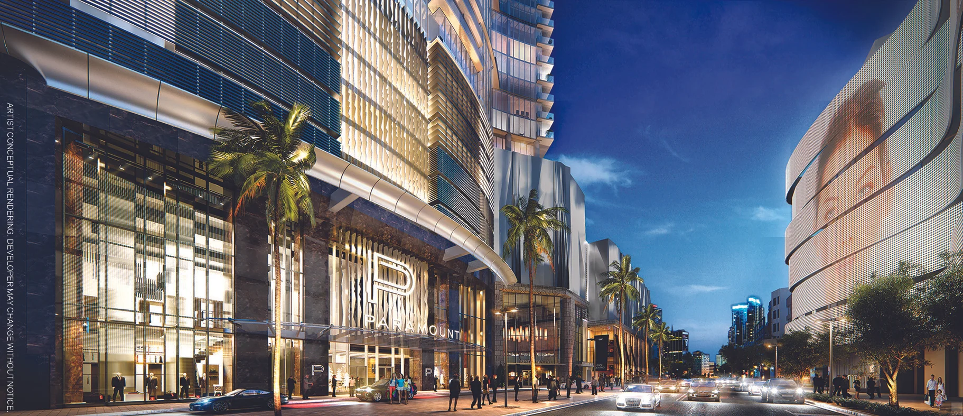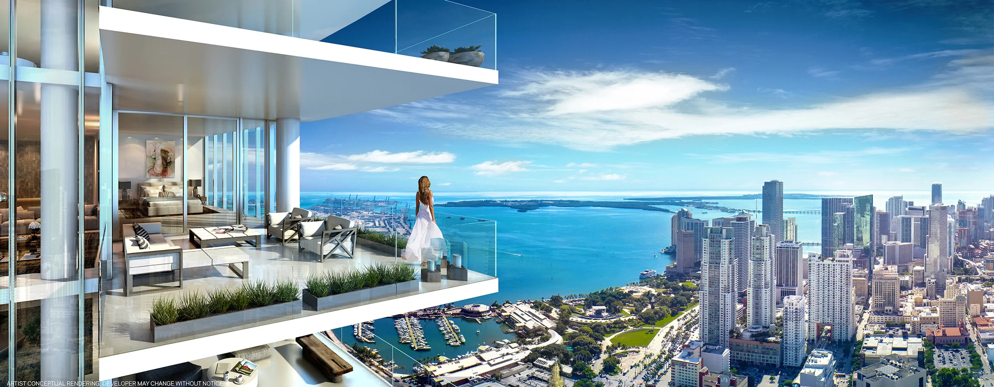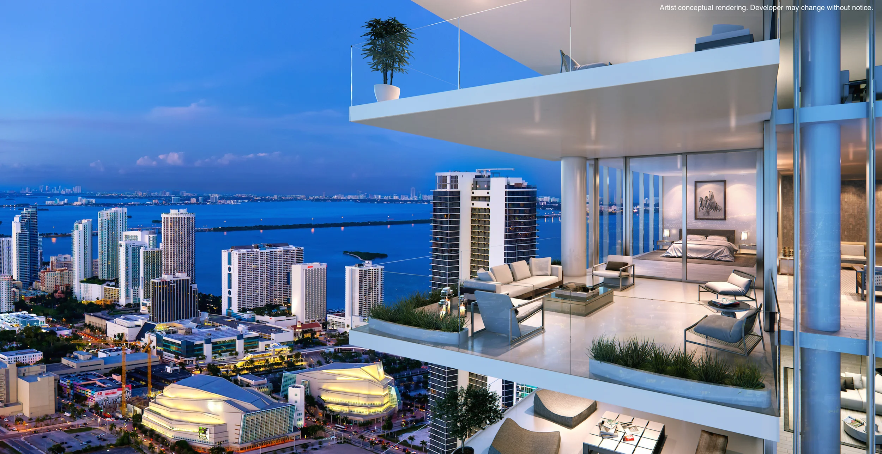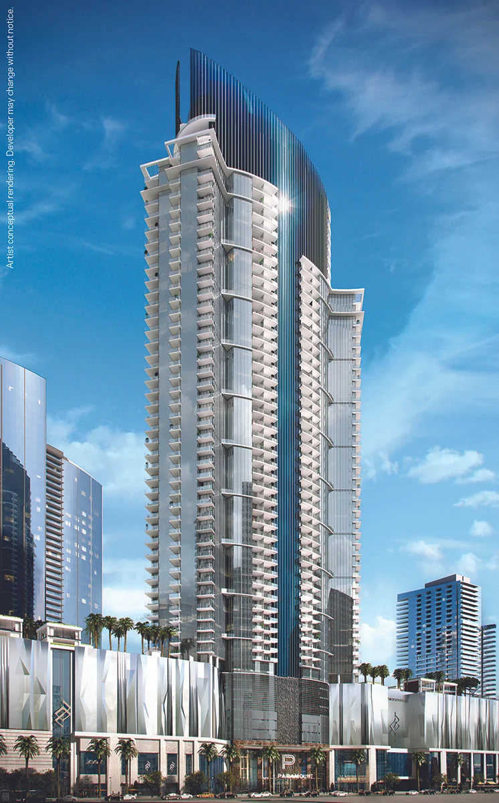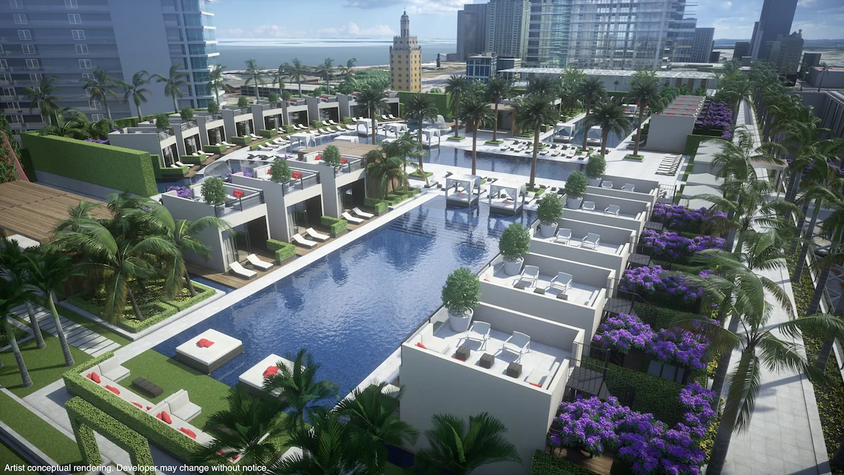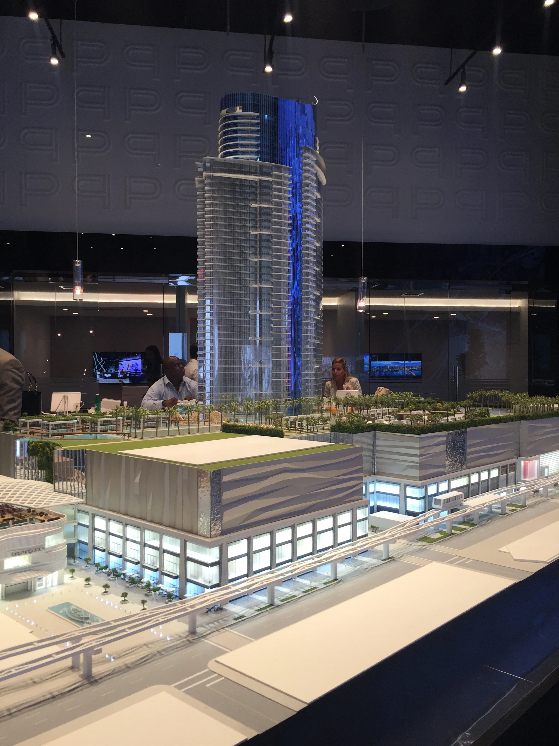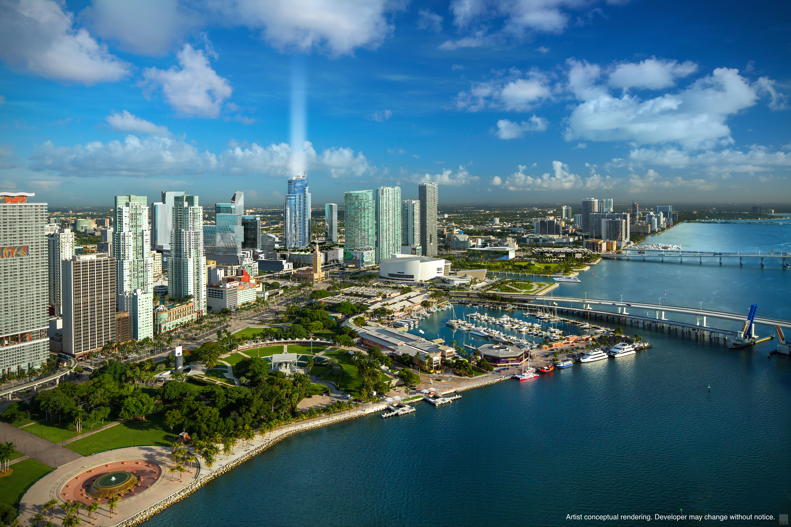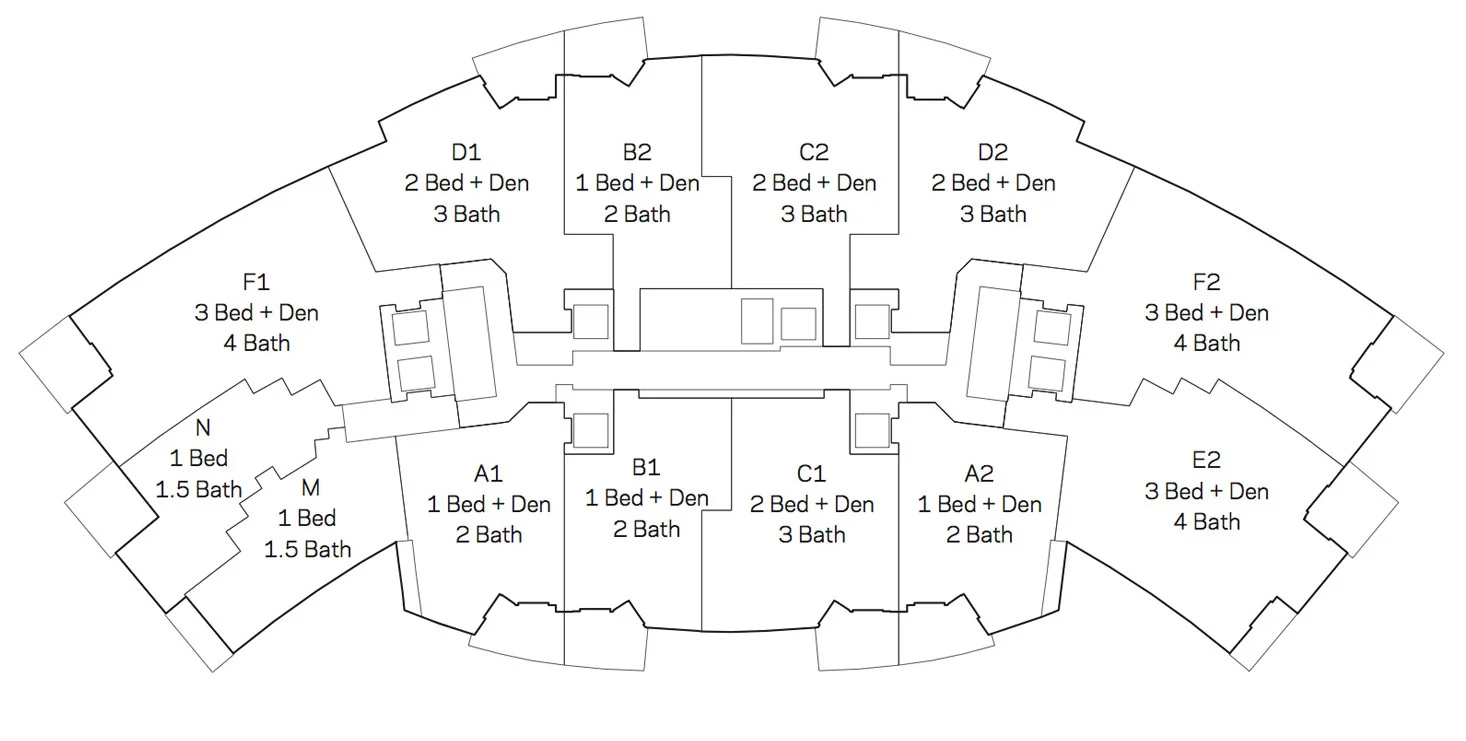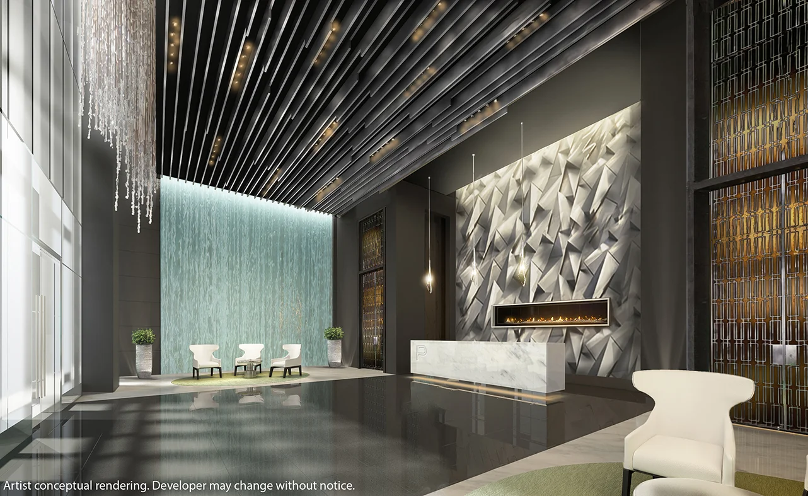Miami World Center will soon become the second largest development in the US after Manhattan's Hudson Yards
Size: 27 acres
Cost: 💲2 Billion USD
Neighborhood: Park West
Address: 1010 NE 2nd Ave, Miami, FL 33132
Units: 513
Sizes: range from 1186 to 4087 square feet.
Developer: The Forbes Company
Architect(s): Elkus Manfredi Architects
Interior Designer(s): ID & Design International
Miami Worldcenter is a mixed- use project, led by Arthur Falcone and Nitin Motwani. It will include, a Convention Center and Marriot Hotel, a boutique hotel catering the modern traveler, office space, retail, and 4 residential towers: Luma, Caoba, 7th street residences and the luxurious "Paramount" which is currently offering EB-5 visas for those who qualify.
The Master Plan
300,000 sq ft of high-street retail
1,700 hotel rooms
500,000 sq ft of event and expo space
Miami Worldcenter is one of the most ambitious urban redevelopments in the country and somehow still under hyped for what it’s actually trying to pull off. It’s a privately funded, publicly reshaping project led by Arthur Falcone and Nitin Motwani, two developers with just enough conviction (and timing) to bet on a part of downtown most locals had written off.
It’s not just condos and renderings, it’s an ecosystem. A Marriott Marquis convention hotel anchoring the business crowd. A boutique hotel for the design-conscious traveler who prefers oat milk cortados over room service. Office space for companies that want to say they’re in Miami without signing a lease in Brickell. Retail meant to lure foot traffic back into a neighborhood that used to be all parking lots and broken sidewalks.
And then, there are the towers. Four of them.
Luma and Caoba lean rental, clean, vertical, functional, appealing to the new wave of tech transplants and financial analysts who don’t need a backyard, just a skyline. The 7th Street Residences are the wildcard, still unfolding. And then there's Paramount: the showpiece. All-glass, all-eyes-on-me. It’s less a building and more of a pitch — not just for Miami, but for America. It’s being marketed alongside EB-5 visas, which means you’re not just buying a unit, you’re buying entry.
That’s always been Miami’s edge: It doesn’t just build, it seduces. It offers up architecture as access. Worldcenter is no different. It’s not pretending to be subtle. It’s building a city within a city, for the global elite, the Visa-chasers, the Instagram wealth, and yes, maybe a few locals who got in early.
EXPLORE
- October 2014
- November 2014
- March 2015
- April 2015
- May 2015
- June 2015
- August 2015
- September 2015
- October 2015
- December 2015
- January 2016
- February 2016
- April 2016
- May 2016
- June 2016
- July 2016
- August 2016
- September 2016
- October 2016
- November 2016
- December 2016
- January 2017
- February 2017
- March 2017
- April 2017
- May 2017
- June 2017
- July 2017
- August 2017
- September 2017
- October 2017
- November 2017
- December 2017
- January 2018
- February 2018
- March 2018
- April 2018
- May 2018
- June 2018
- July 2018
- August 2018
- September 2018
- October 2018
- November 2018
- December 2018
- January 2019
- February 2019
- March 2019
- April 2019
- May 2019
- June 2019
- July 2019
- August 2019
- September 2019
- October 2019
- November 2019
- December 2019
- January 2020
- February 2020
- March 2020
- April 2020
- May 2020
- June 2020
- July 2020
- September 2020
- February 2021
- March 2021
- April 2021
- May 2021
- June 2021
- September 2021
- December 2021
- January 2022
- February 2022
- March 2022
- May 2023
- October 2023
- November 2023
- December 2023
- January 2024
- February 2024
- March 2024
- April 2024
- May 2024
- July 2024
- September 2024
- October 2024
- May 2025
- June 2025
- July 2025
- October 2025
- February 2026
"Paramount"
Architect: Elkus Manfredi Architects
Developer: PARAMOUNT Ventures
Construction: Coastal Tishman [joint venture between Coastal Construction + AECOM Tishman]
Interior Design: ID & Design International
Units: 500 + Residences
Height: 700 + FT
Pricing
1 Bed + den / 2 Bath: starting in $700,000’s
2 Bed + den / 3 Bath: starting in $900,000’s
3 Bed + den / 4 Bath: starting in $1,500,000’s
“It is original to live in a signature residential tower that rises above what will be the ultimate shopping, dining and entertainment destination in Miami. It is above and beyond, when it is a PARAMOUNT. Designed to maximize your experience and views, this 700-foot tower reaches far into the Miami skyline so that the world can admire your address, and your views are without boundaries. PARAMOUNT Miami Worldcenter is truly exceptional with a private pool deck, park, tennis courts and even indoor regulation soccer field on the Upper Deck of the mall (now called your backyard). But move to the rooftop of your residential tower and you will discover the Skyview Deck and Lounge. An even more exclusive residential lounge and plunge pool oasis that was designed like a super yacht and guarantees all residents get to live in the penthouse. As you get to know this great tower, you will hear things like “outdoor living rooms” or “perfected kitchens”. What you really need to know is that your life, style and desires are one when entrusted to this address that could only be called PARAMOUNT."
Amenities
THE SKYDECK & LOUNGE
Skyview Lounge
Sunrise Pool
Firepit
Infinity Pool
Sundeck
Tai Chi Deck
9TH FLOOR AMENITIES
Relaxation Areas: Conservatory - Relaxation Lounge - Outdoor Lounge with Seating and Gardens
Spa/Salon: Outdoor Bath Gardens - Steam Showers - Yoga Studio - Treatment Rooms - Hair/Nail Bar
Indoor Sports Center: State-of-the-art fitness center - Boxing Studio - Aerobics Area
Entertainment Center: Kids Play Room - Recreation Lounge - Jam Room Recording Studio
UPPER DECK
Resort Pool
Cabanas
Summer Kitchen with BBQ
Floating Seating Pods
Sunken Pods with Firepits
Children's Playground
Soccer Field
Tennis Courts
GROUND FLOOR
Expansive 1,900 sq. ft. double-height lobby
Porte Cochere with 24-hour valet
Residence Features
Private Elevators
1O Foot Ceilings
Outdoor Living Rooms
Large Entertainment Space
Designer Kitchens
Rain Showers
Spa Tubs
Laundry Room
Lock-out studio (in select units)
PARAMOUNT Residences Mobile App
>>> Related Posts
